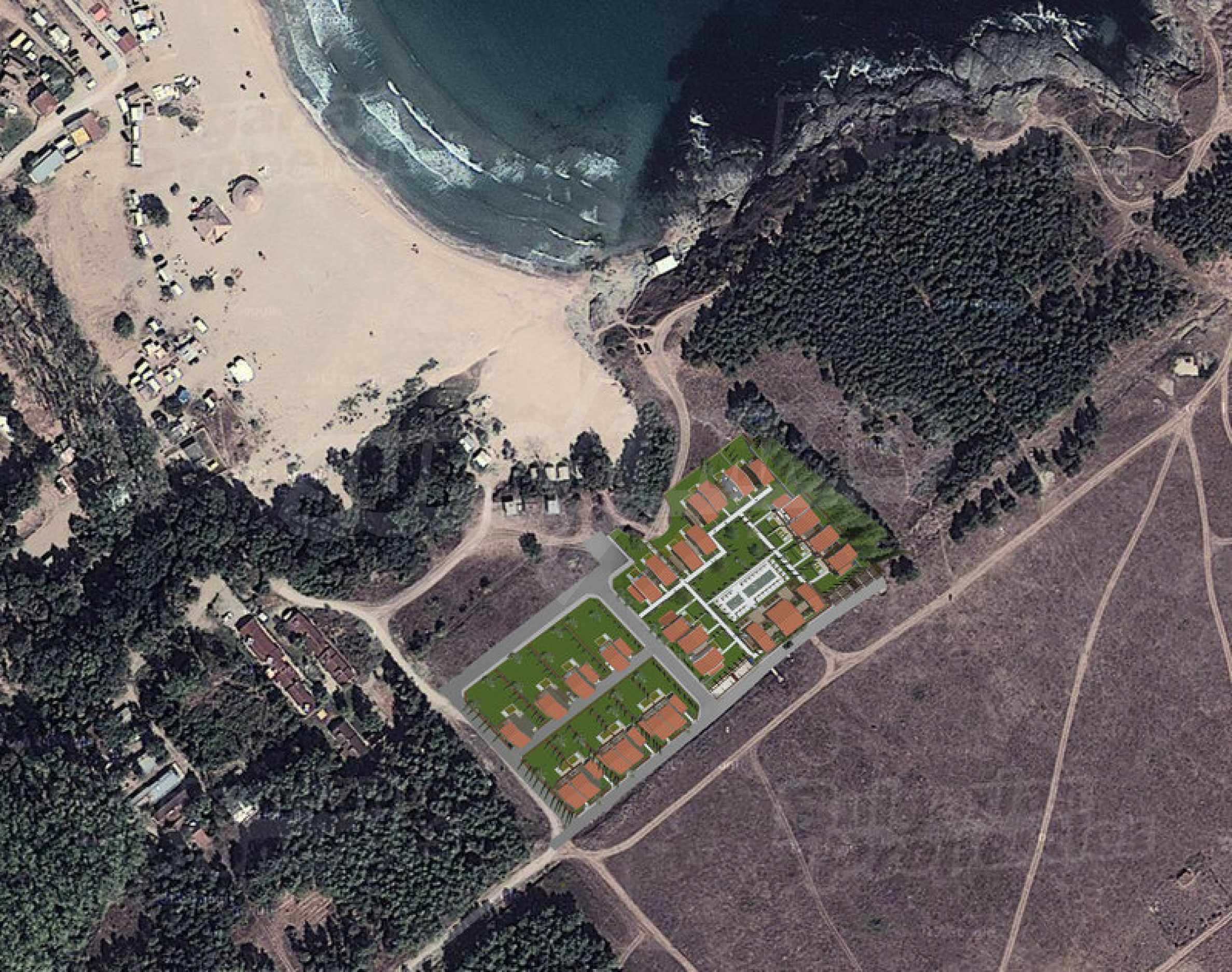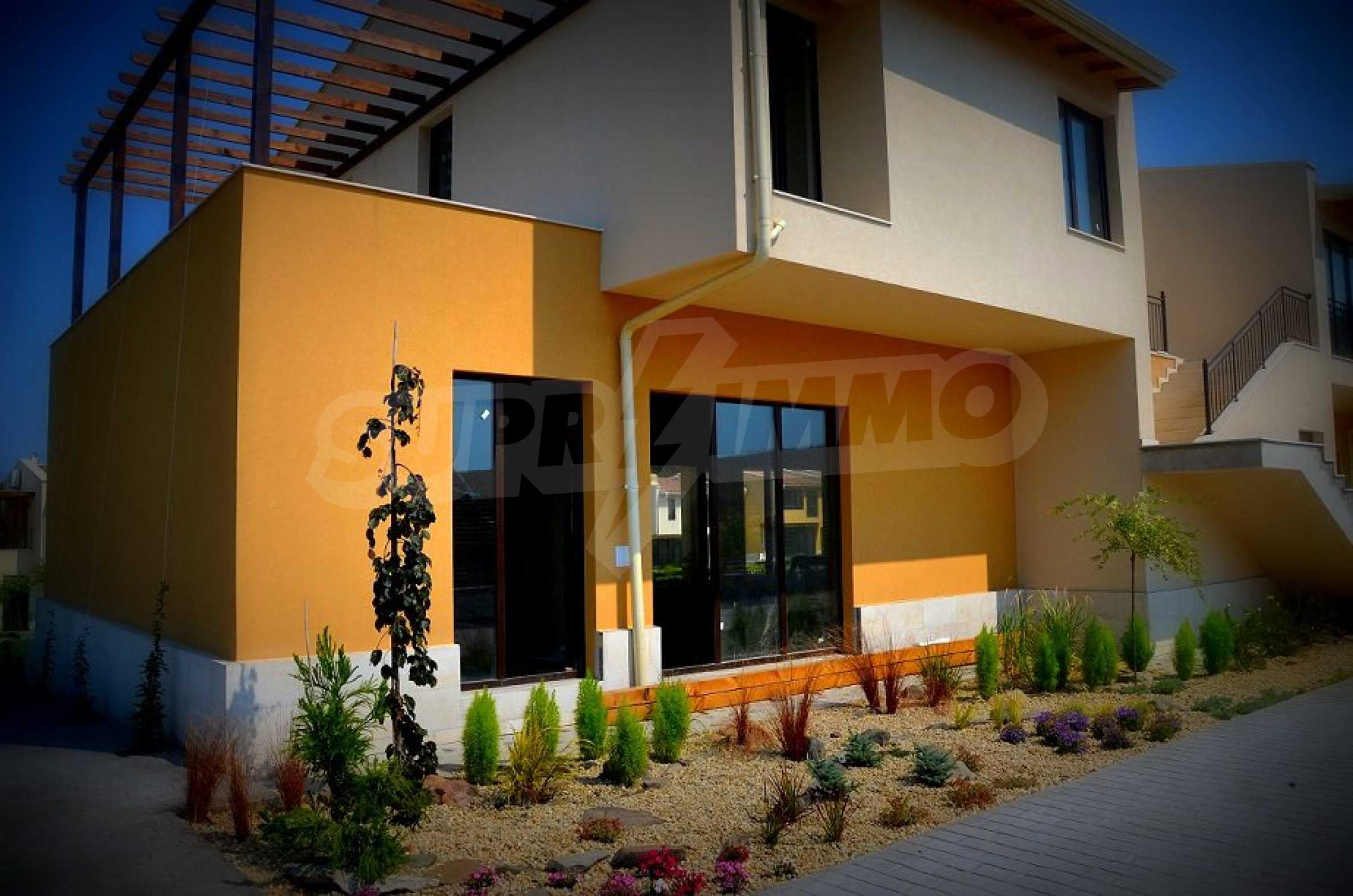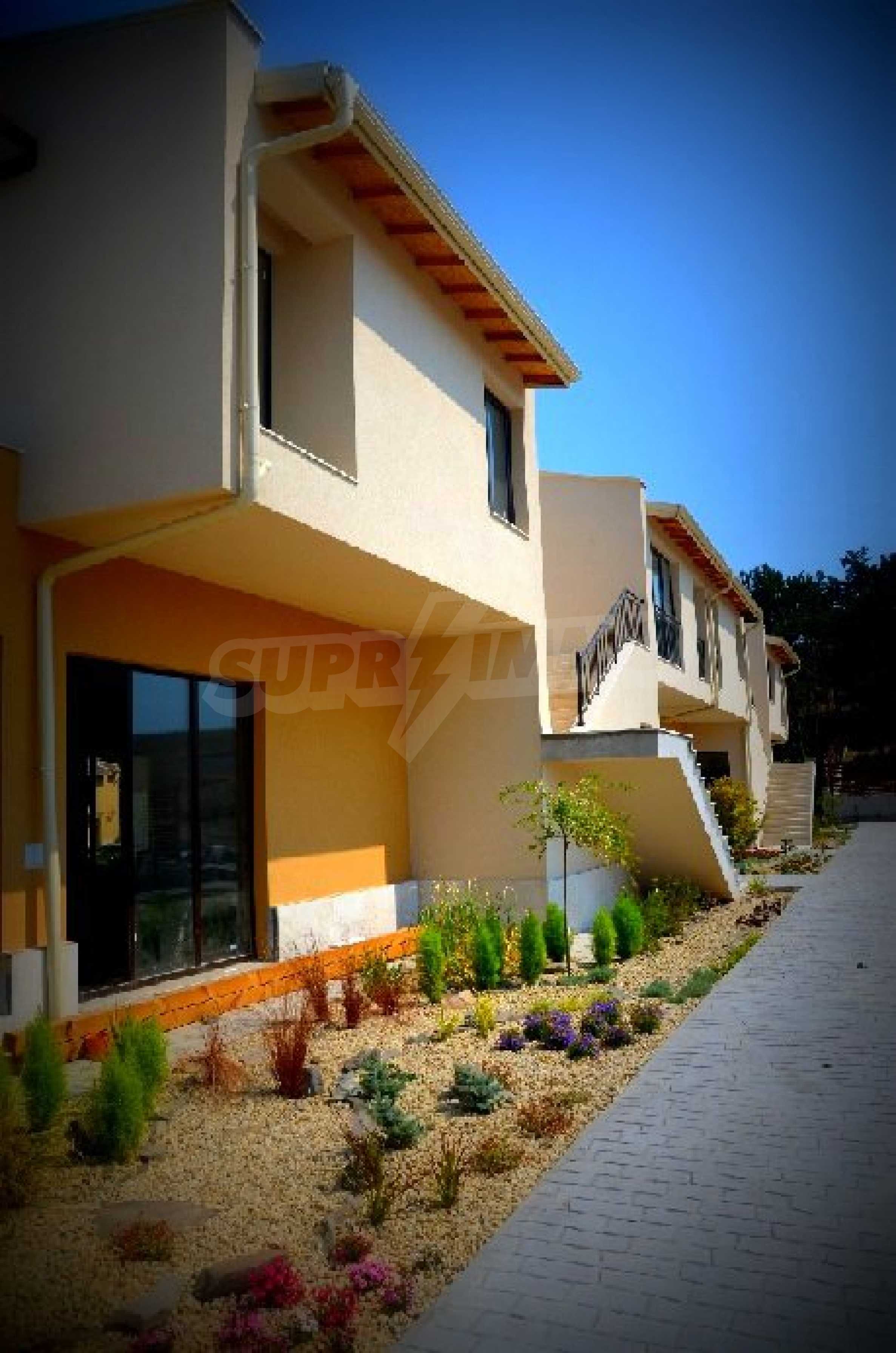REF#BPS 1316 / Different types of properties / Arapya / Near Tsarevo / Burgas region / Bulgaria / For sale On the map
Request more information or viewing
Team Leader / Office Burgas (SUPRIMMO)
Distance from the property to major attractions
- Airport : 65 km
Views from the property
- Forest views
- Sea views
- Swimming pool views
Arapya is acamping on the southern Bulgarian Black Sea coast between the resorts of Lozenets and Tsarevo.
Situated in a picturesque bay surrounded by pine and deciduous forests.
A favorite place for surfers due to the presence of a suitable wind. Nice beach with three Bays - large beach, small beach and shell bay.
Initial information on the project:
1. The property, for the development of the project, is located on the south shore of the bay and the camping is pronounced natural gradient from southeast to northwest, producing a kind of funnel in the middle of it.
2 . It represents 15 family houses developed in 5 options,
(Based on two main types - A1 and B1) and apartment building with 5 apartments, and service facilities - restaurant, reception, more.
3 . There will be a partial basement in the central area of the building, which is also the lowest point of the natural terrain. IN the basement will be placed - pumps and filters for swimming pools, warehouses, technical rooms, but with optimization of the areas (looking for a solution limited to the necessary areas). Vertical layout provides terraced position of objects with a gap about 70-80 cm of their relative elevations 000, with the idea to go as close as possible to the existing terrain. In the courtyard of the complex will be built two pools. Lane network is provided for pedestrians and light mini electric cars. Cars will not move inside.
Information about the building:
1. Family houses:
- There are developed two basic types - A1 and B1 - one type has an island pillars in the space of the living room, the other is with a ladder on the blind side. Of these two types are cloned 4 more options, with purely functional differences, mostly related to the location of the entrance and the organization of the first floor:
- Both types are combinations of single and double-deck body. In some embodiments, single- body has flat - roof terrace in the other – there are sloped roofs. All houses are without basements.
- There are provided scaffolding and concrete construction. The roof will be reinforced in the design slope. On it will run standard roof package - timber, wool cladding tiles. The flat roofs - terraces will be with standard details - thermal isolation, gradients waterproofing finish, with terracotta or granite slabs.
- External walls - 25 cm brick, interior walls - brick 12 and 25 cm. Facade insulation. Plaster and stone finishes. Aluminum.
- In the yard of each house, will be provided the opportunity for sunken jacuzzi. Possibility of installation of such will be possible also for all roof-terraces, and in the large bedrooms upstairs.
2 . Apartment Building:
- In most respects, there are identical solutions, as well as for the houses;
- Some specifics are: partial basement with technical and storage areas, external stairs to the second floor and two areas with a flat roof.
This is the approximate location of the property. Please get in contact with us to learn its exact location.
You will need an application for reading the files in .pdf format. In case you do not have that application, you can download it from here Acrobat Reader.



 WATER
WATER
 65 km
65 km 



