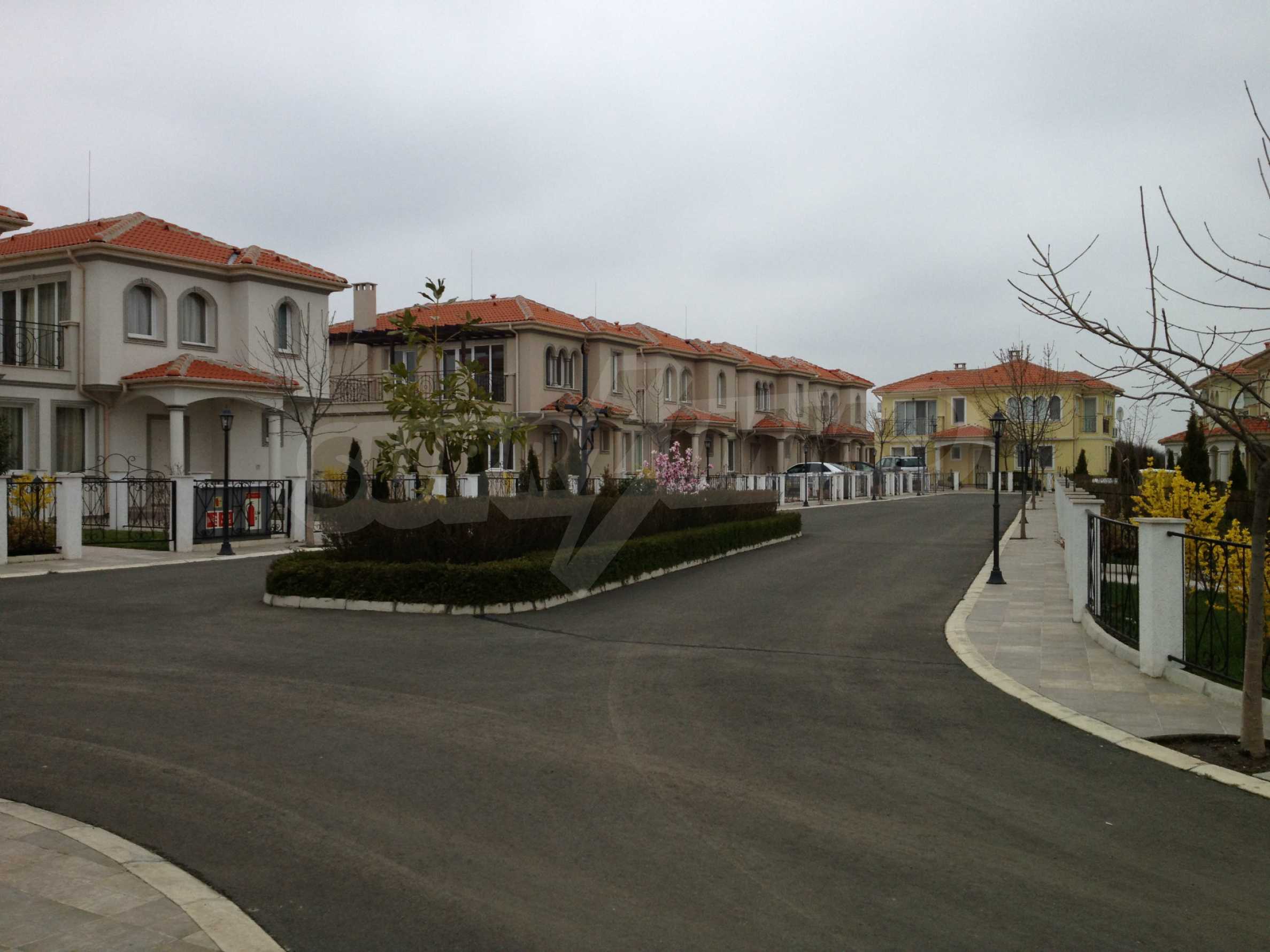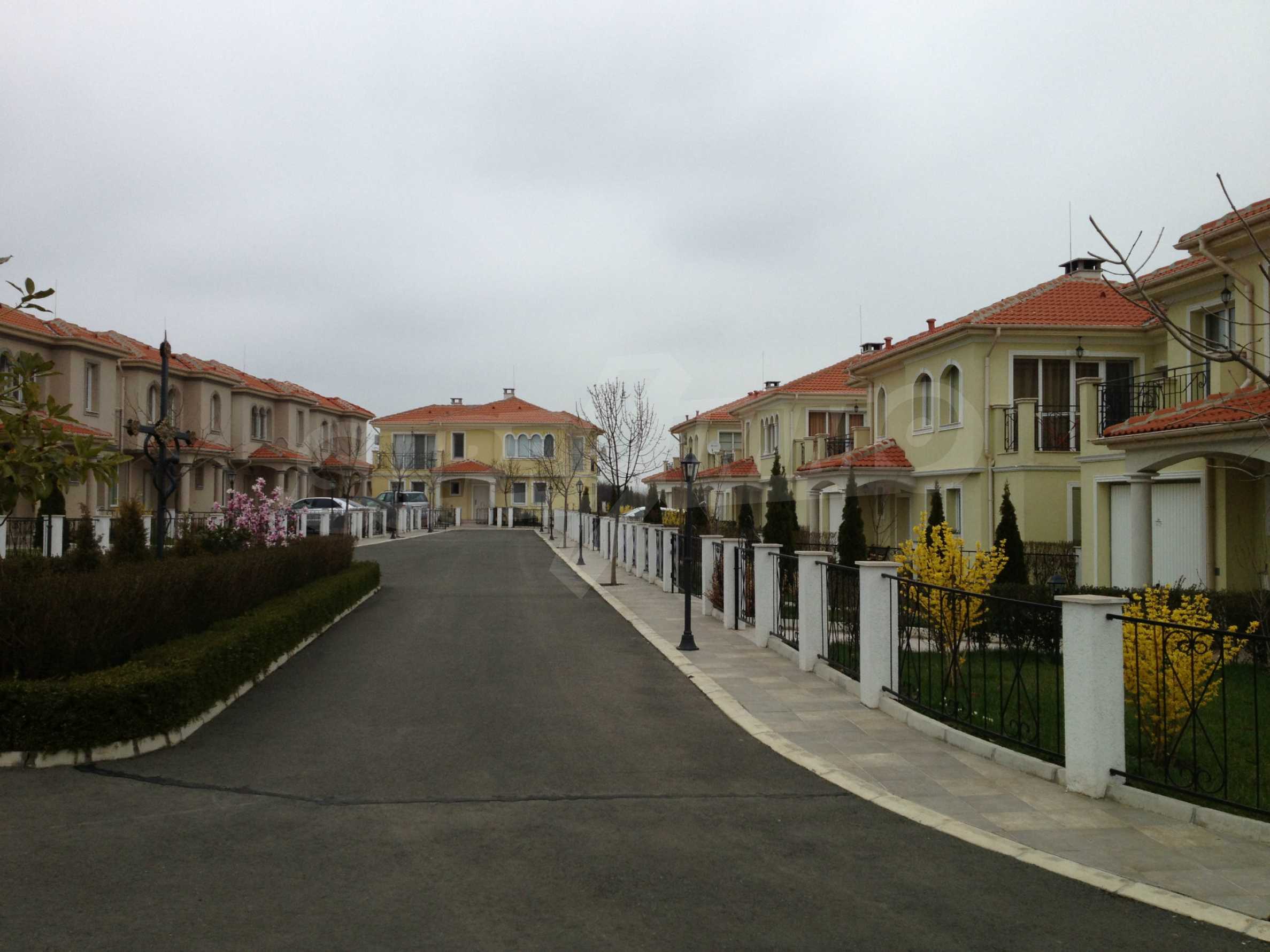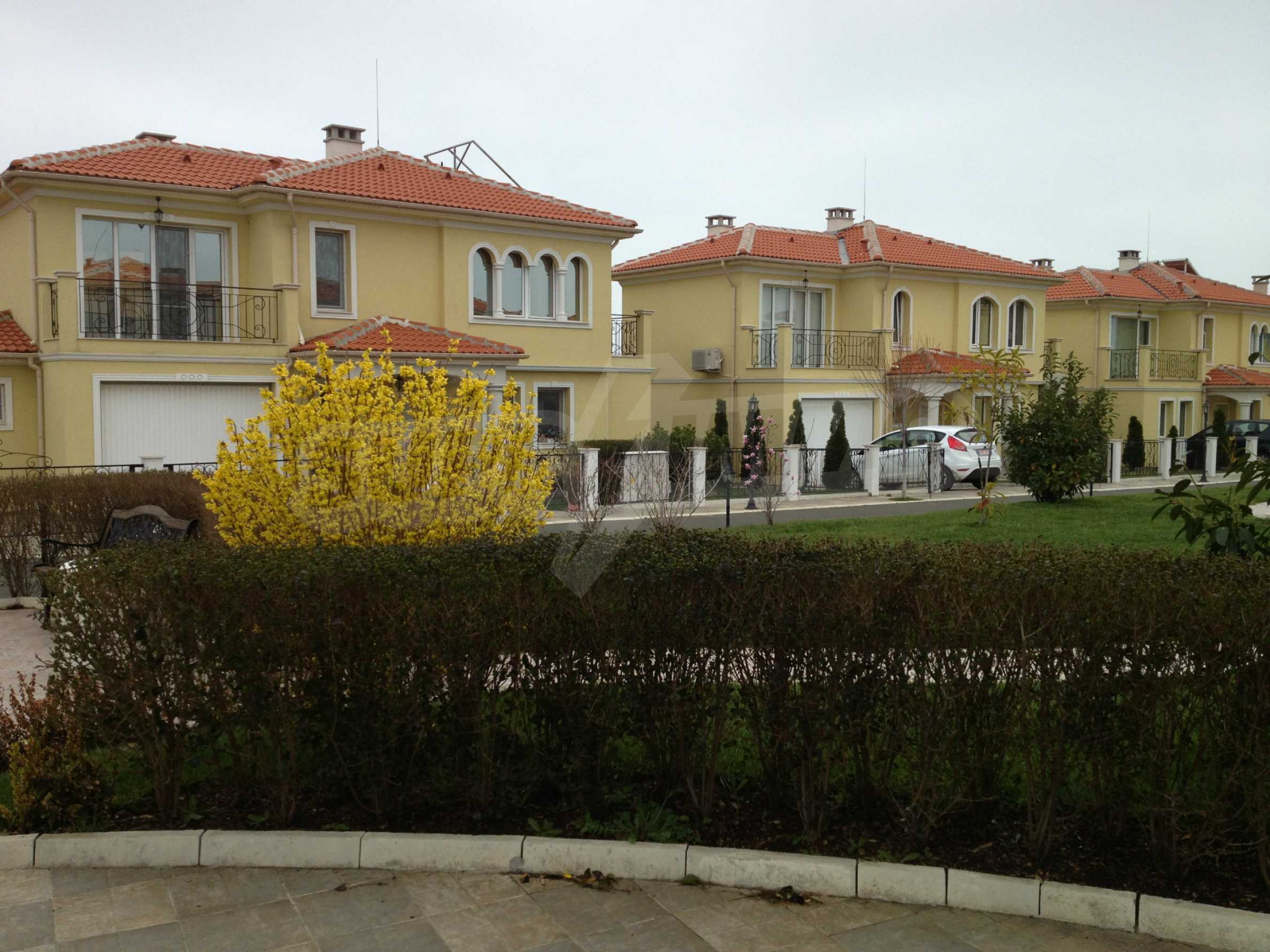Prices
Request more information or viewing
Hristo Valchev
Team Leader / Office Burgas (SUPRIMMO)
Team Leader / Office Burgas (SUPRIMMO)
Info pack
Furnishings
Unfurnished
Bathrooms
Fully fitted bathroom
Bathrooms
Laminate flooring, Tiled flooring
Internal Walls
Painted walls
Distance
Distance from the property to major attractions
- Airport : 3 km
Views from the property
- Sea views
Victoria Residences unites three exquisite gated communities: Victoria Royal Garden, Victoria Garden and Victoria Hill. All properties under the name of Victoria Residences are built in emphasized stylistic individualism and are easily distinguished. The main goal of our development is the offering of a high-quality luxurious product to the client. In this respect, our objects are certified and with guaranteed origin. The control of the process of building is maintained by professionals who have proven their experience in the sphere of construction and architecture. The concept we follow in the process of building this complex of family type subjects to the idea of comfort, function, stylistic harmony and option for individual exterior choice.
Victoria Hill is a complex of twenty-two luxurious houses in Mediterranean style, each of which has its own yard area. They are set around a spacious relaxation area which includes summer house, fountain, swimming pool, alleys for walks and green areas.
The houses are in a finished state. They are equipped with everything necessary for your luxurious accommodation. The infrastructure includes already constructed street network, sidewalks, grounds, street and park lightning, power substation, water-conduit and effluent treatment plant. The electrical wiring and plumbing are done according to European quality standards. The buildings are with monolithic construction, WIENERBERGER bricks, with perfect hydro, thermal and sound insulation, armoured doors and laminated HDF interior doors, six-chamber PVC system with window glazing. The roof system is BRAMAC. The access to the complex is under control which provides peace and security.
The plants in the green areas are combined to be beautiful and at the same time to provide natural freshness during the summer and wind protection during the winter. The exterior space is designed in a manner allowing this valuable characteristic of the plants to become more and more salient. For that purpose, there is a working irrigation system.
Victoria Royal Garden complex, which is in construction at the moment, consists of 28 luxurious houses in Mediterranean style. They have rich decoration and possibility of individual interior choices. The spacious relaxation area, which embraces the buildings, offers different options for spending your free time in comfort. The green areas are covered with lush vegetation corresponding to the Bulgarian and European standard. There is a children’s corner where they can freely run and play. For vigour, energy and good physical health the complex offers a modern gym and large swimming pool suitable both for relaxation and sport. An exquisite small restaurant and a food market will be working year-round. There will also be a chapel - for seclusion and thought.
Victoria Royal Garden complex is designed and constructed in accordance to modern building. The houses are with monolithic reinforced concrete structure, electrical wiring and plumbing, modern hydro, thermal and sound insulation, armored doors and laminated HDF interior doors. The windows are provided with six-chamber PVC system with window glazing, and the walls are built with WIENERBERGER bricks. The roof system is designed and constructed according to the requirements and certificates of BRAMAC. Security is guaranteed by an incorporated control system of access. Every house has its own parking spot. A special parking lot will be built for the guests.
The infrastructural project of Victoria Royal Garden provides the construction of street network, sidewalks, grounds, street and park lightning, power substation, water-conduit and effluent treatment plant. Also, there will be a functional irrigation system for the maintenance of the green areas.
The houses will be issued in a finished state of turn-key consistent with the individual requirements of every client. Target date planned – until the 30th of June 2013.
Victoria Hill is a complex of twenty-two luxurious houses in Mediterranean style, each of which has its own yard area. They are set around a spacious relaxation area which includes summer house, fountain, swimming pool, alleys for walks and green areas.
The houses are in a finished state. They are equipped with everything necessary for your luxurious accommodation. The infrastructure includes already constructed street network, sidewalks, grounds, street and park lightning, power substation, water-conduit and effluent treatment plant. The electrical wiring and plumbing are done according to European quality standards. The buildings are with monolithic construction, WIENERBERGER bricks, with perfect hydro, thermal and sound insulation, armoured doors and laminated HDF interior doors, six-chamber PVC system with window glazing. The roof system is BRAMAC. The access to the complex is under control which provides peace and security.
The plants in the green areas are combined to be beautiful and at the same time to provide natural freshness during the summer and wind protection during the winter. The exterior space is designed in a manner allowing this valuable characteristic of the plants to become more and more salient. For that purpose, there is a working irrigation system.
Victoria Royal Garden complex, which is in construction at the moment, consists of 28 luxurious houses in Mediterranean style. They have rich decoration and possibility of individual interior choices. The spacious relaxation area, which embraces the buildings, offers different options for spending your free time in comfort. The green areas are covered with lush vegetation corresponding to the Bulgarian and European standard. There is a children’s corner where they can freely run and play. For vigour, energy and good physical health the complex offers a modern gym and large swimming pool suitable both for relaxation and sport. An exquisite small restaurant and a food market will be working year-round. There will also be a chapel - for seclusion and thought.
Victoria Royal Garden complex is designed and constructed in accordance to modern building. The houses are with monolithic reinforced concrete structure, electrical wiring and plumbing, modern hydro, thermal and sound insulation, armored doors and laminated HDF interior doors. The windows are provided with six-chamber PVC system with window glazing, and the walls are built with WIENERBERGER bricks. The roof system is designed and constructed according to the requirements and certificates of BRAMAC. Security is guaranteed by an incorporated control system of access. Every house has its own parking spot. A special parking lot will be built for the guests.
The infrastructural project of Victoria Royal Garden provides the construction of street network, sidewalks, grounds, street and park lightning, power substation, water-conduit and effluent treatment plant. Also, there will be a functional irrigation system for the maintenance of the green areas.
The houses will be issued in a finished state of turn-key consistent with the individual requirements of every client. Target date planned – until the 30th of June 2013.
View the text in other languages (automatic translation)
Location
This is the approximate location of the property. Please get in contact with us to learn its exact location.
Price list
Our top offers for sale in Burgas, Bulgaria



 3 km
3 km 



