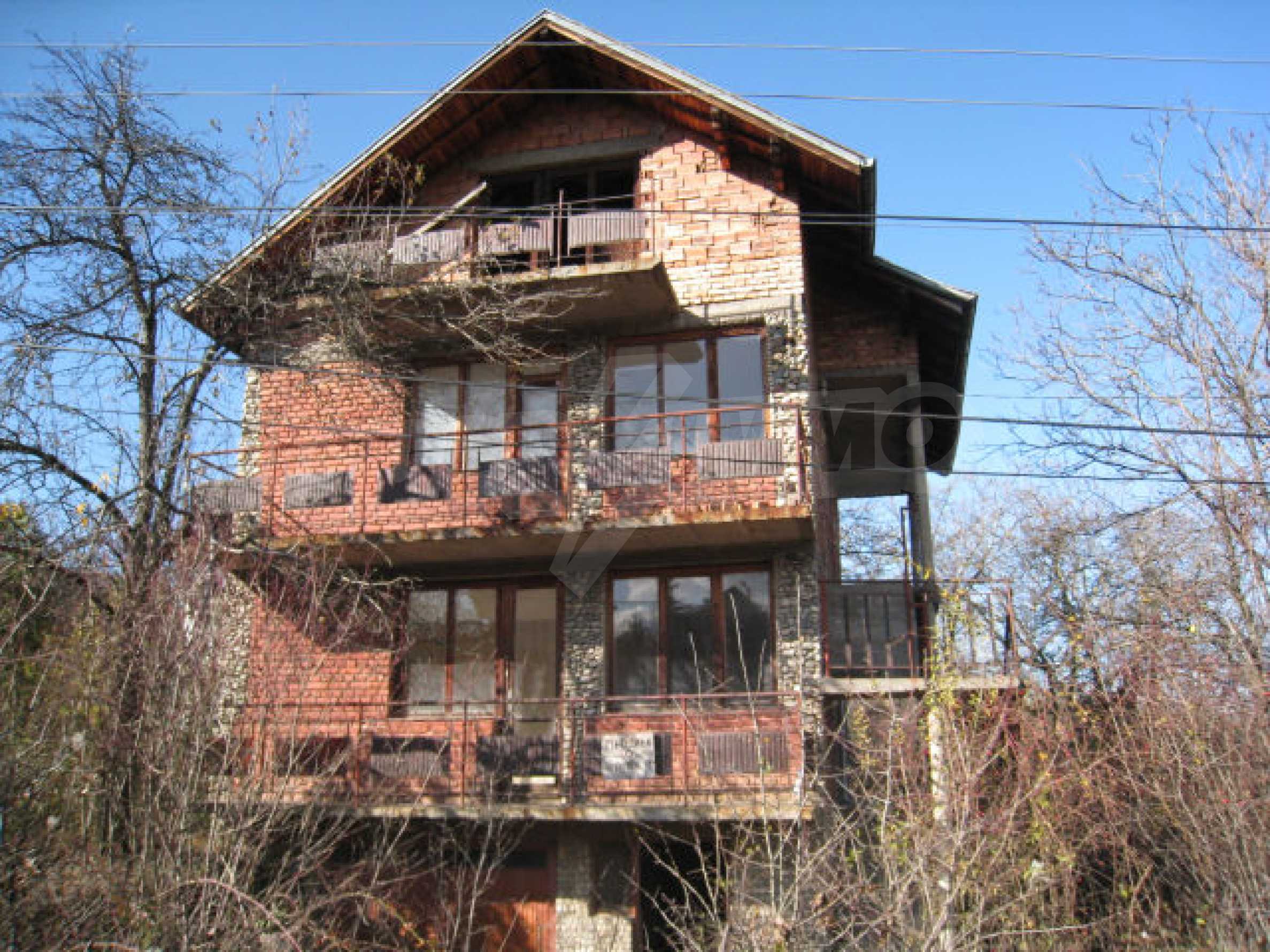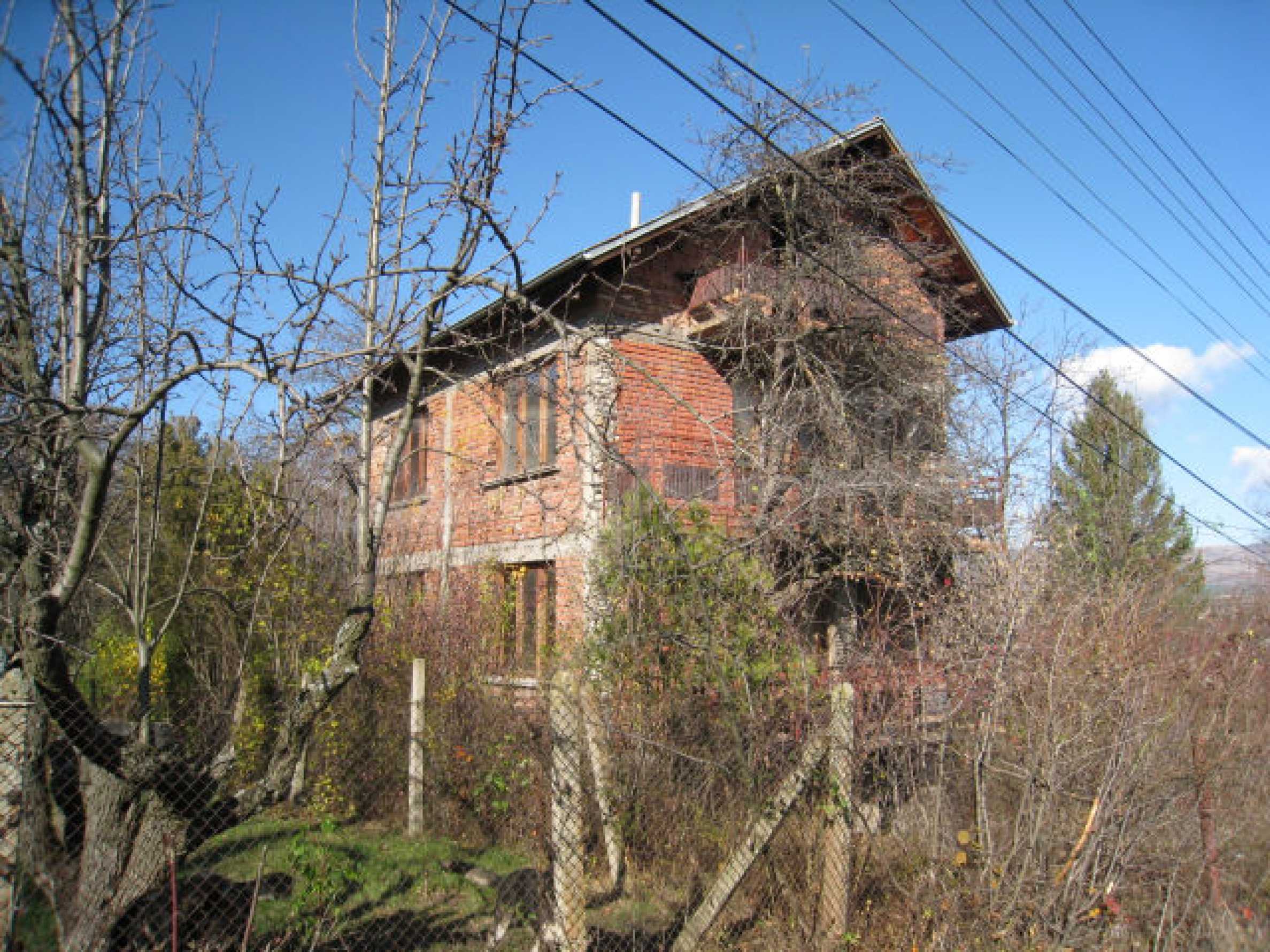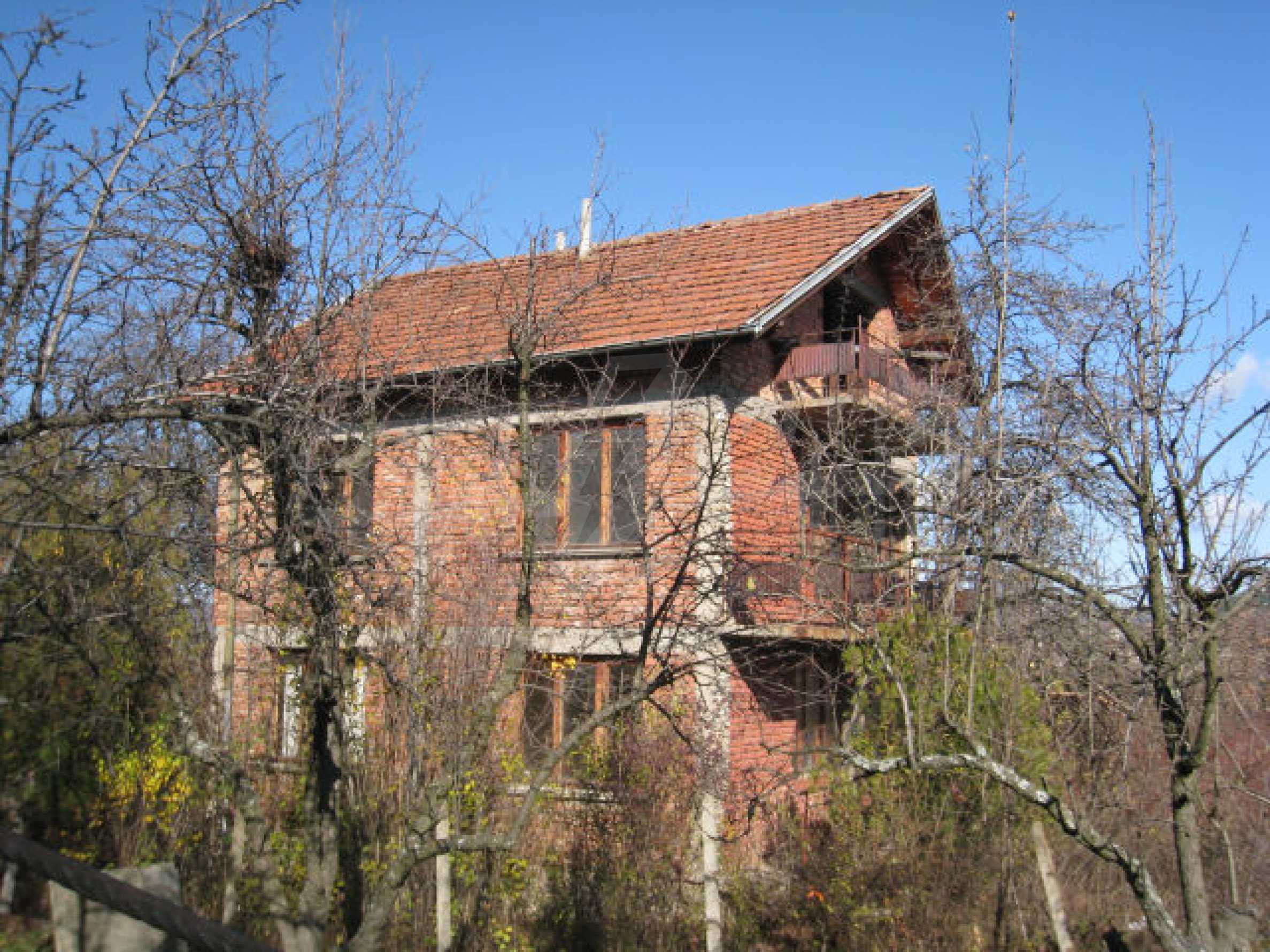REF#Sf 273 / House / Pernik / Near Sofia / Sofia region / Bulgaria / For sale On the map
Property type - All
House
Location
Pernik / in the area of Sofia / Bulgaria
Floor
3
Bedrooms
4
Building area
108 sq.m
Plot area
800 sq.m
Price
Request more information or viewing
Suprimmo Customer Service Centre
Consultant / Office SUPRIMMO Headquarters, Sofia
Consultant / Office SUPRIMMO Headquarters, Sofia
Info pack
Finishing
average
Furnishings
Unfurnished
Distance
Distance from the property to major attractions
- Airport : 25 km
Views from the property
- Forest views
- Mountain views
Attractive and spacious, this three-storey house is positioned close to the centre of a lovely village with good infrastructure, that is set some five kilometers from the town of pernik and 15 km from Sofia. As could be seen from the photos, the house is constructed but needs to be completed inside and plastered outside. It has southeastern disposition and has total living area of 108 sq.m, plus an attic floor and a garage. On the first floor of the property are positioned a kitchen, a dining/living room and two additional rooms, that could be used as bedrooms, plus a cellar and a terrace. On the second floor are found a second kitchen and a second living room, as well as two bedrooms. The attic floor has to be completed, according to the needs and taste of the new owner and can be used a studio, an office zone or another, larger bedroom. Currently, no bathroom/wc are available, though there is premise for them to be installed.
The house features a garden of 800 sq.m that is planted with apple, cherry, pear and walnut trees. The views revealed are towards Vitosha Mountain. The area is very peaceful and idyllic, characterized with crisp mountain air.
The village has good infrastructre, which includes several food stores and cafes, a sports complex with swimming pool and a stadium. A lake and several mineral springs are available closeby.
Other properties for sale in this region
The house features a garden of 800 sq.m that is planted with apple, cherry, pear and walnut trees. The views revealed are towards Vitosha Mountain. The area is very peaceful and idyllic, characterized with crisp mountain air.
The village has good infrastructre, which includes several food stores and cafes, a sports complex with swimming pool and a stadium. A lake and several mineral springs are available closeby.
Other properties for sale in this region
View the text in other languages (automatic translation)
Location
This is the approximate location of the property. Please get in contact with us to learn its exact location.
Our top offers for sale in Sofia, Bulgaria



 25 km
25 km 



