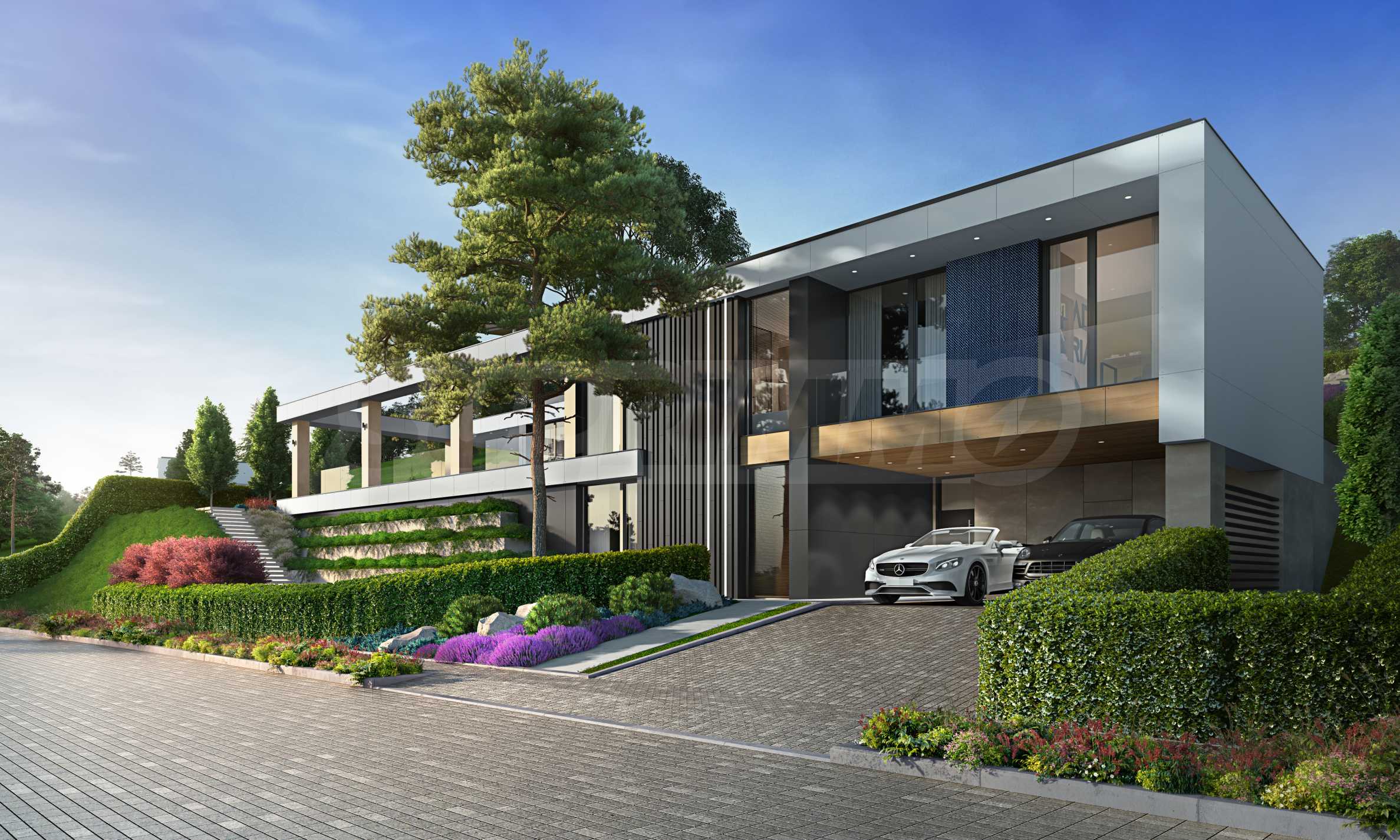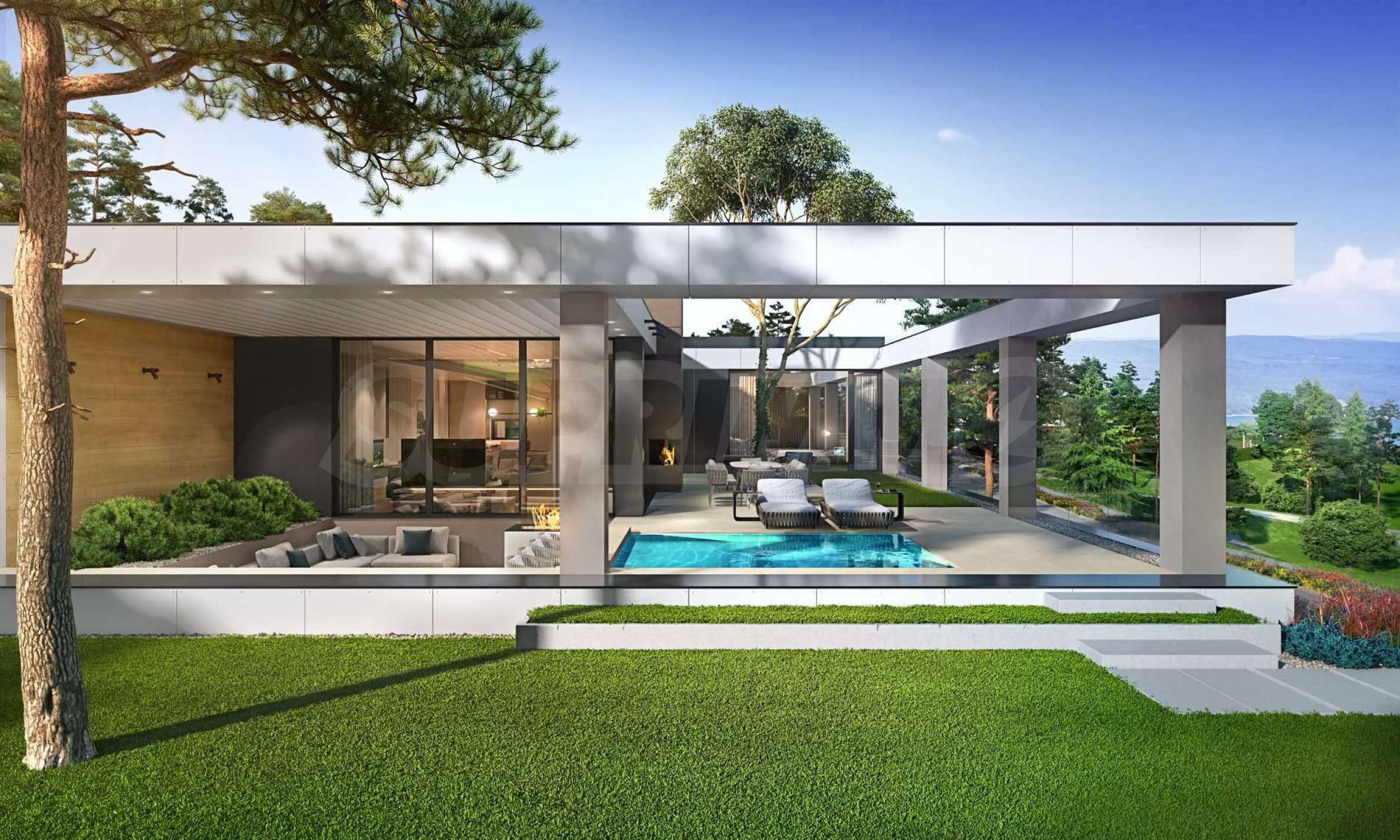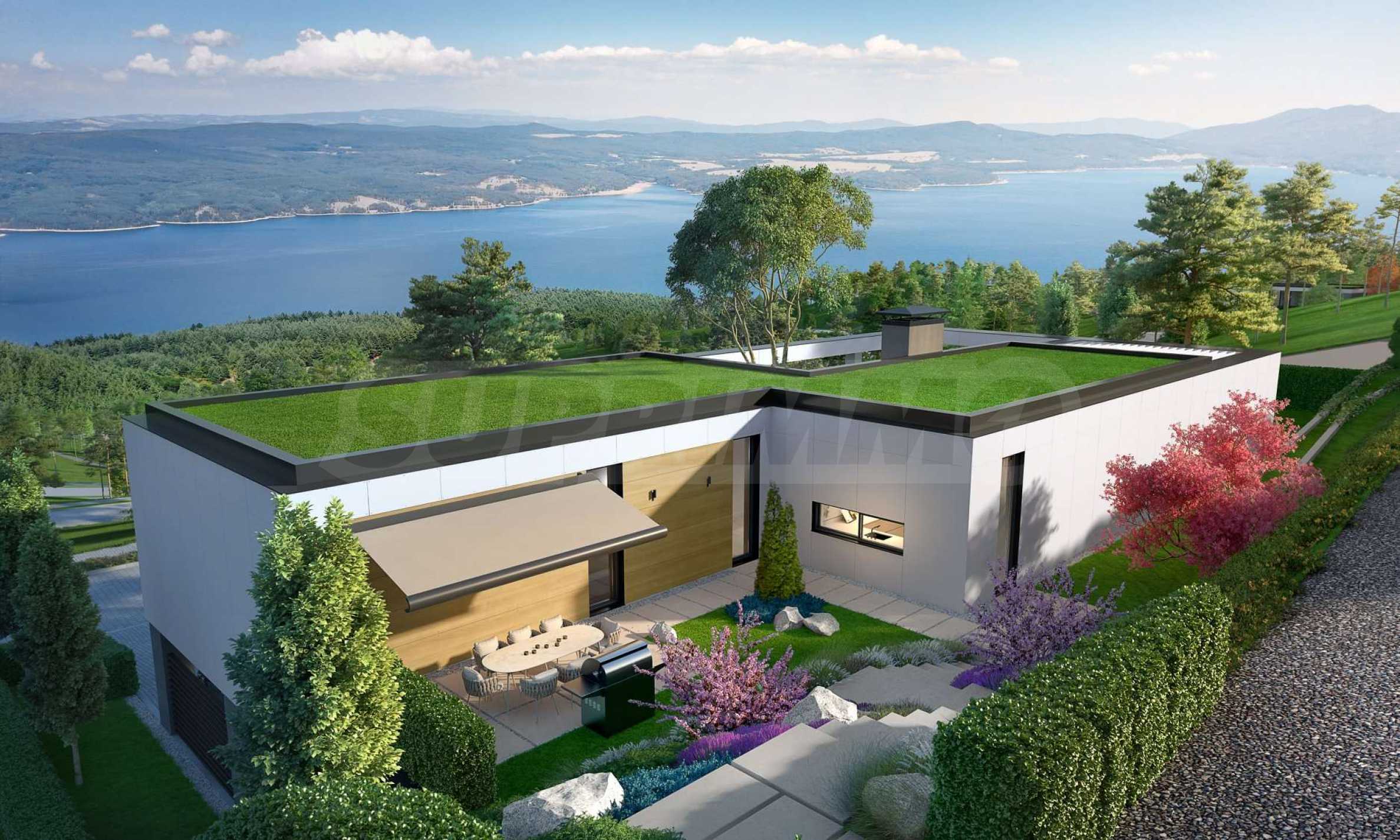Property type - All
House
(Villa)
Location
OKOL Lake Park / Gorni okol / Bulgaria
Number of floors
2
Elevator
no
Bedrooms
4
Covered parking space
2
Terrace area
150.00sq.m
Building area
374 sq.m
Plot area
1241 sq.m
Price Price on request
No commission
Buyer pays all transaction costs and notary expenses
Request more information or viewing
Consultant / Office Headquarters, Sofia
Distance from the property to major attractions
- Mountain lift: 25 km
- Airport : 35 km
Views from the property
- Forest views
- Hills views
- Lake views
- Mountain views
- Park views
Construction
- Dry construction
- Reinforced concrete structure
Heating
- Heat pump
Air-conditioning
- Heat pump
The text has been translated into English by automatic software and may contain inaccuracies. You can view the text in the original language or translated into other languages:
At the moment, the house is in its final stage of construction and finishing works. It is planned to be completely finished, furnished and handed over to its owner in October 2023.
You can see more information about the OKOL Lake Park complex at the end of the descriptive text, as well as in the video clip for this offer.
The house is of the highest class "Premium Standard".
It is located in the most attractive "East" area of the complex, adjacent to the 5-star Pullman Okol Golf Resort & Spa and the golf course.
Plots in the "East" zone are limited in number and have long been sold out, already at the initial stage of the project's development. The current owner is one of the first customers who signed a contract for the purchase of a plot of land and a house from the investment company "MARKAN". Thus, he got the opportunity to choose from the most valuable plots in this area, which offers the best views of the Iskar Dam, Rila Mountain and the entire complex. At the same time, the location has quick and direct access to the most important attractions of the resort and the golf course. The house is located on the second line from the hotel, which implies more peace.
The property is distributed over 2 floors, with an expanded built-up area of 374.44 m2 and has 4 bedrooms, an office (can also be used as a bedroom, via a drop-down bed), a living room, 3 bathrooms, 2 toilets, a technical room, 2 closed parking spaces and a large terrace.
On the 1st floor are located: a bedroom with its own bathroom, an office, a toilet and a technical room. On this level are the two covered parking spaces to the house.
On the 2nd floor there are: a large living room (75 m2) with a dining room and a kitchen area, a guest toilet, a large master bedroom with a closet and a spacious bathroom, 2 children's bedrooms with a shared closet and a shared bathroom. The spacious terrace of the house is also located on this level.
Designed individually, according to the owner's instructions, according to the possibilities of the plot, the house is provided completely finished, including flooring and coverings on the floors, walls and ceiling, installed interior doors, attached cabinet furniture, equipped bathrooms and sanitary facilities, equipped kitchens with electrical appliances, lighting fixtures in all rooms.
During its construction, the highest class building materials and modern technologies were used. The construction organization of OKOL Lake Park is in line with the latest trends — no wet processes after rough construction. In accordance with this, processes characteristic of standard construction are not used, such as bricklaying, plastering and plastering, painting and others. The construction concept of OKOL Lake Park was developed in order to ensure the highest quality of the final residential product, longer operation, easier maintenance or repair.
Some of the main facilities of the construction include:
• Construction - monolithic, reinforced concrete;
• Height of the premises - 3.05 m;
• External enclosing walls - concrete. Thermal insulation 12 cm (on facade concrete elements). Knauf Aquapanel system, substructure CW 100 with mineral wool 10 cm, Knauf Diamant Board, thermal insulation 6 cm, air layer, substructure CW 50 with mineral wool 5 cm, board GKB 1.25 cm;
• Internal partition walls - According to Knauf technology, certified systems for dry construction;
• Roof - flat, with landscaping type "Mauritanska Polyana";
• Floors - Knauf's "dry floor" system, providing additional noise and heat insulation of the plates;
• Windows - Triple glazing with Reynaers aluminum profile, tailored to the location, thermal characteristics and specially prepared facade engineering. Various systems are in place: CP 155 LS / Master Patio lifting slides, Master Line8 opening and non-opening windows. A basic design principle is that the windows cover the entire light height of the premises and that there is no difference in "outside/inside" levels. The heat transfer coefficient achieved with Reynaers systems is (Uw) - total = 1.4 [W/m2K]. The glass unit has three glasses, with a thickness consistent with the size of the position (Ug) = 0.6 [W/m2K]. The chambers are filled with argon gas and are performed with a warm spacer. Waterproofing strips are provided along the entire perimeter of the windows;
• Facades - Ventilated facades with thermal insulation and finishing materials, according to facade engineering. Suspended ventilated facade with an aluminum supporting structure and facade finishes - cladding with granite tiles, aluminum composite and decorative composite elements. Thermal insulation - in accordance with thermal engineering calculations - minimum 12 cm. Turns around window frames - in accordance with the architectural project;
• Heating and air conditioning are solved by an Innova air-to-water electric heat pump — air-cooled, water-cooled, heat pump
unit, inverter, split assembly (external part, internal unit, hydraulic group), set of microprocessor control of working modes and protection, circulation pump, expansion tank, electric heater, connecting pipes. Hot water is provided by a boiler with an electric heater;
• Water supply - For domestic drinking needs, central, with power supply from the Rila water supply;
• Sewage - separate. Household with 5 pcs. purification facilities on the territory of the complex, with the highest degree of purification.
Regarding the interior and furnitures, the owner agreed with the investment company to use the additional "Premium Plus" package, which adds movable furniture (movable furniture, movable electrical appliances and lighting fixtures, as well as additional elements such as jacuzzis, pergolas, mosquito nets, etc. n). At the same time, this additional package was agreed at the initial more favorable prices of 150 ˆ/m2., which to date have already been increased to 180 ˆ/m2. — the new buyer will have the opportunity, at his own request, to use the additional package for "Premium Plus" furniture at the same special price.
Some of the main elements of interior finishing and furniture:
• Flooring in the entrance hall and common parts of the building - Granite tiles Atlas Concorde;
• Flooring in the kitchen, bathrooms, toilets — Atlas Concorde granite tiles;
• Flooring in the study, living room, the two children's bedrooms - HARO Parquet;
• Flooring of the master bedroom and closet - Carpet;
• Flooring on the terrace - Granitogres REFIN;
• Walls in common areas and rooms - MDF cladding;
• Walls in bathrooms and toilets - Atlas Concorde granite tiles;
• Sanitary ware and bathroom accessories - Roca washbasin, Roca toilet bowl, Roca seat and cover, Roca washbasin mixer, Roca shower column;
• Kitchen appliances - Miele built-in oven, Liebherr built-in refrigerators, Miele hob, Faber hood. A fireplace is planned in the living room;
• Lighting - Lighting fixtures Class Flos, Artemide, Foscarini, Lodes, Arelux, Redo, etc.;
• Cabinet furniture – Made to order with materials and mechanisms of the highest class. Casings – chipboard (Egger, Kronospan), MDF – veneered, laminated or painted MDF, decorative glass, etc. Mechanisms – H?fele;
• Movable furniture/Movable furniture - Established global premium brands such as: Flexform, Poliform, Moooi, Baxter, Eichholtz, Sancal, Natuzzi, Midj, Opera Contemporary, etc.
A 10-year full warranty is provided for all construction and installation work, furniture and equipment.
Information about the OKOL Lake Park complex
Okol Lake Park is located in the territory of the village of Gorni Okol, about 35 kilometers from Sofia and 25 kilometers from Borovets. It is planned as a new settlement, which will represent a modern alternative to the urban environment. This place will provide all the necessary amenities and many opportunities for an active lifestyle, work and recreation, at a close distance from nature and at the same time with easy and quick access to the capital, the town of Samokov and the mountain resort of Borovets.
OKOL Lake Park will be built as a quality living environment where all elements are in harmony with each other and with the nature that surrounds them. The inspiration for the project is the combination of modern comforts with the proximity to nature and the calm rhythm. The silence, the fresh air and the feeling of spaciousness will be a daily routine for all residents of the complex.
Okol Lake Park is distinguished by its impressive space, fresh air and exciting panoramas. The complex is located in the eastern part of Plana Planina, near the Iskar Dam, at an altitude of about 1000 meters. Developed on a vast plateau, the settlement offers picturesque views of the dam and the Rila, Plana and Vitosha mountains.
The area is characterized by a specific microclimate that guarantees cool summers, mild winters, many sunny days and the absence of strong winds. The location of the project has been very carefully selected, in view of the exceptional natural characteristics of the area and convenient year-round access from the capital and the resort of Borovets.
Main distances:
• Sofia: 35 km | 40 min.
• Samokov: 15 km | 10 min.
• Borovets: 25 km | 20 min.
• Dupnica: 50 km | 45 min.
• Plovdiv: 160 km | 2 hours
The total investment in OKOL Lake Park is estimated at around 300 million euros.
The construction of the complex will take place in several phases over the next 20 years. The project is implemented with care for the protection of the environment and the principles of sustainable development.
OKOL Lake Park has a minimalist architectural concept that facilities clear and detailed details, abundant natural light and a sense of spaciousness. The architectural solutions in OKOL Lake Park are specially created to fit into the topography of the area, with each house having its own individuality. The buildings and interior spaces are optimized to provide the most beautiful panoramic views and the best exposure.
The interior solutions in each home are fully in line with the general architectural concept of OKOL Lake Park. Each house reflects the unique spirit and character of its inhabitants.
The construction concept of OKOL Lake Park aims to guarantee higher quality of construction projects, longer operation and easier maintenance and repair. The most modern materials and methods were used in the construction technology and organization. The entire infrastructure of the project is completely new and adapted to the locality as much as possible. The main source of energy is electricity.
The roads planned to be built in the complex have a total length of 21 km, the panoramic roads are 22 meters wide, and those in the residential areas - 11 and 9 meters. The water supply is provided for drinking and household needs from the Rila water supply system, and for irrigation from the Iskar river. Sewerage includes 5 own treatment plants for household waste with a high degree of purification and rainwater drainage.
Some key facilities of OKOL Lake Park include:
• Total area of the settlement: 3,000 decares;
• Golf course: 650 decares - managed by IMG;
• Hotel: Pullman with 5 stars, 149 rooms - managed by Accor;
• Green areas: 230 decares - Linear Park, Forest Park, Brandiran Park;
• Farm: 20 decares - livestock farm, vegetable garden, horse stable;
• Infrastructure: 23 km - completely newly built, incl. roads, electricity, water supply and sewerage;
• Sports facility: 50 decares - Sports and adventure center, Adventure park;
• Educational complex: 15 decares - Kindergarten and school;
• Public and commercial area: 30 decares - office areas, farmer's market, restaurants, medical center, services.
The development of OKOL Lake Park is planned in stages.
Launched in August 2020, Phase 1 will conclude in late 2023 with the opening of:
• International golf course with club house, golf academy and maintenance building;
• Five-star hotel Pullman Okol Golf Resort & Spa and branded Pullman villas;
• Independent houses according to an individual project with a view of the lake;
• Terraced houses;
• Detached houses type B;
• Linear park and forest park;
• Road infrastructure – access roads, Panoramic Road and roads in residential areas;
• Electrical infrastructure – transformers and power transmission network, optical Internet connectivity;
• Plumbing infrastructure – pressure tank, water supply network, pipe network for irrigation needs, waste water treatment plants, sewage network, storm sewer.
The next stage of development of the project includes the elements in the Centre, the Farm and the Adventure Park, as well as the residential areas in the Center and on the golf course.
The realization of all the houses is expected to take about 10-15 years, at a rate of about 60-70 houses per year.
Viewings
We are ready to organize a viewing of this property at a time convenient for you. Please contact the responsible estate agent and inform them when you would like to have viewings arranged. We can also help you with flight tickets and hotel booking, as well as with travel insurance.
Property reservation
You can reserve this property with a non-refundable deposit of 2,000 Euro, payable by credit card or by bank transfer to our company bank account. After receiving the deposit the property will be marked as reserved, no further viewings will be carried out with other potential buyers, and we will start the preparation of the necessary documents for completion of the deal. Please contact the responsible estate agent for more information about the purchase procedure and the payment methods.
After sale services
We are a reputable company with many years of experience in the real estate business. Thus, we will be with you not only during the purchase process, but also after the deal is completed, providing you with a wide range of additional services tailored to your requirements and needs, so that you can fully enjoy your property in Bulgaria. The after sale services we offer include property insurance, construction and repair works, furniture, accounting and legal assistance, renewal of contracts for electricity, water, telephone and many more.



 25 km
25 km  35 km
35 km 
 ORIGINAL:
ORIGINAL: 


