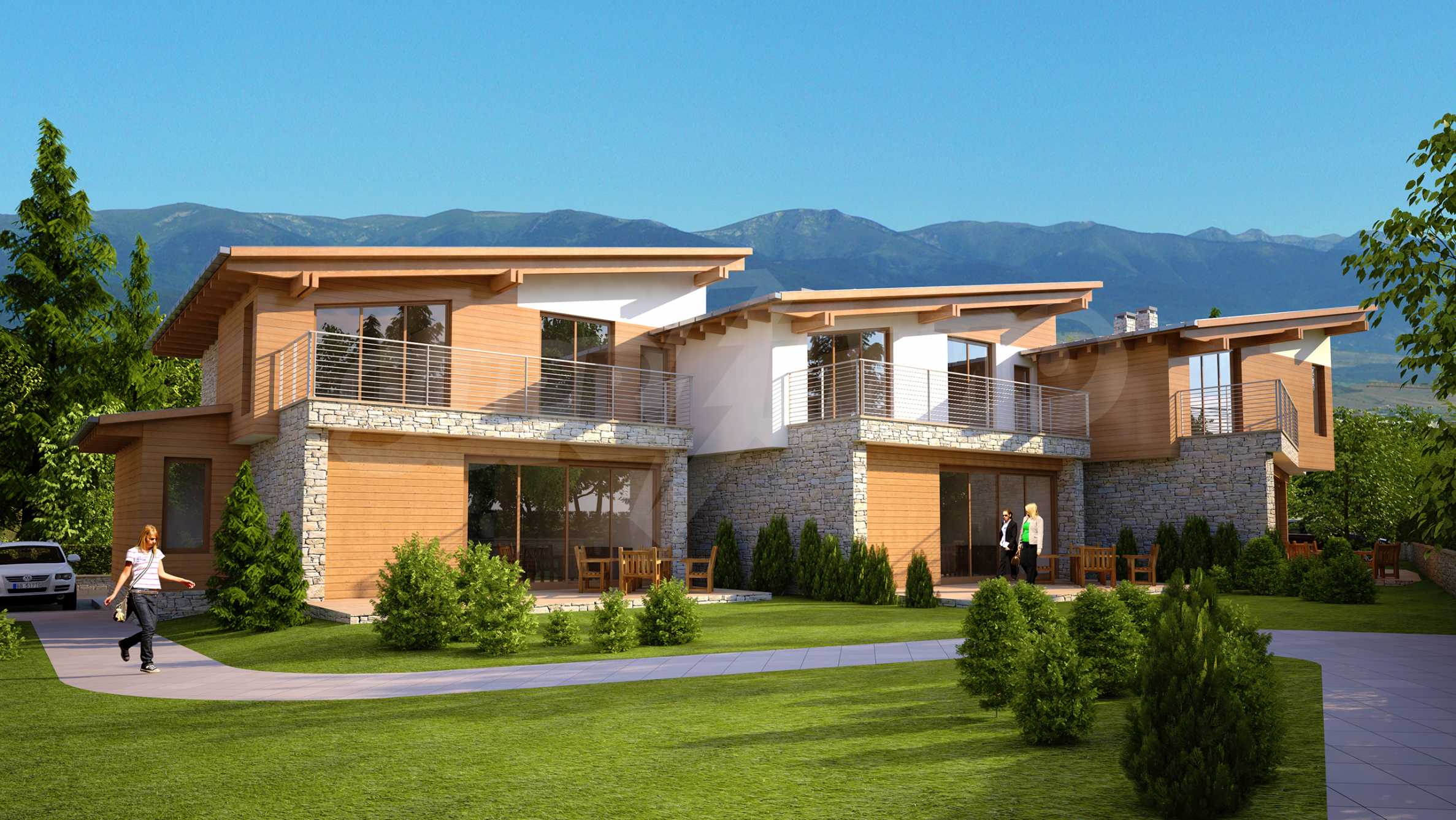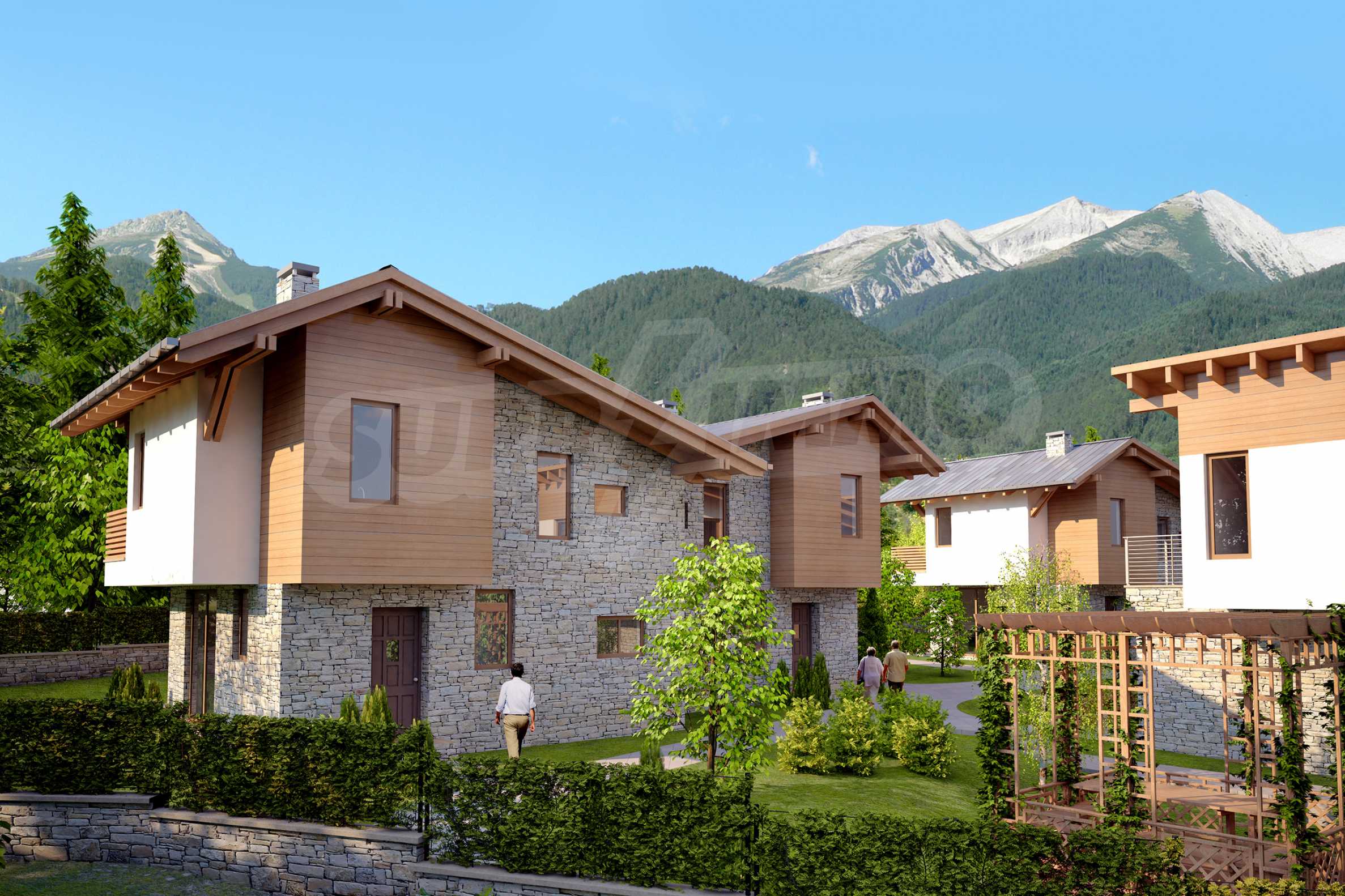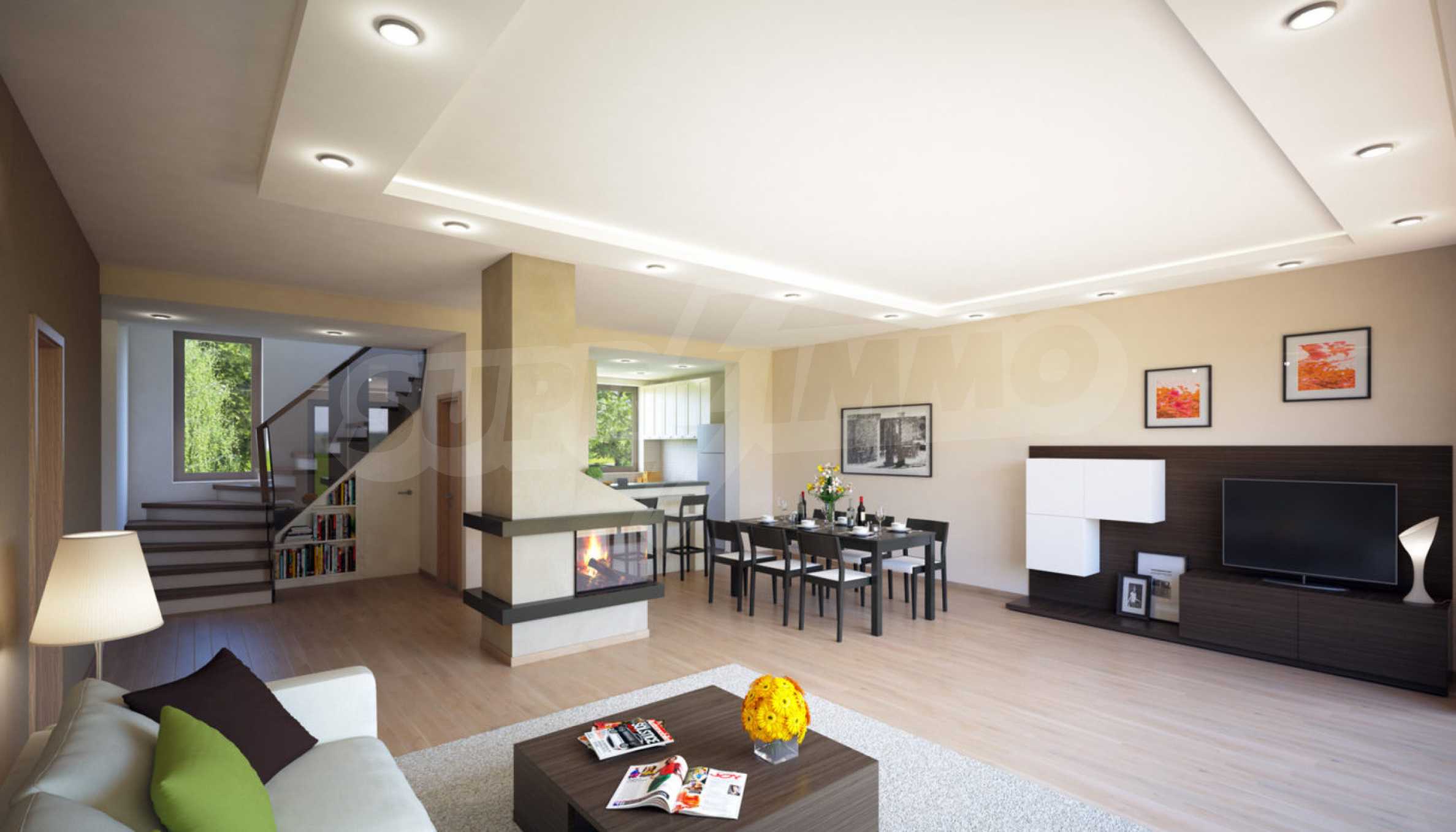 Ski-in/Ski-out
Ski-in/Ski-out Luxury and modern villas in the ski resort of Bansko
REF#LXH-68683 / Different types of properties / near Gondola / Bansko / Blagoevgrad region / Bulgaria / For sale On the map
Prices
Request more information or viewing
Office Director / Office Bansko (SUPRIMMO)
Distance from the property to major attractions
- Sea: 160 km
- Mountain lift: 300 m
- Town centre: 500 m
- Airport : 160 km
- Grocery shop: 200 m
- Bus stop: 1 km
- School: 500 m
Views from the property
- Mountain views
Heating
- Central heating
- Fireplace
- Underfloor heating
Furnished villa - first floor: luxurious kitchen with living room, second floor - three bedrooms, each with its own bathroom and terrace. This villa is ideal for both living and renting. You have an opportunity to buy an unfurnished villa, too.
The ski lift is only meters away, attracting many Bulgarian and foreign tourists. If you want to feel something different and modern, these villas are perfect home for you and your family.
Viewings
We are ready to organize a viewing of this property at a time convenient for you. Please contact the responsible estate agent and inform them when you would like to have viewings arranged. We can also help you with flight tickets and hotel booking, as well as with travel insurance.
Property reservation
You can reserve this property with a non-refundable deposit of 2,000 Euro, payable by credit card or by bank transfer to our company bank account. After receiving the deposit the property will be marked as reserved, no further viewings will be carried out with other potential buyers, and we will start the preparation of the necessary documents for completion of the deal. Please contact the responsible estate agent for more information about the purchase procedure and the payment methods.
After sale services
We are a reputable company with many years of experience in the real estate business. Thus, we will be with you not only during the purchase process, but also after the deal is completed, providing you with a wide range of additional services tailored to your requirements and needs, so that you can fully enjoy your property in Bulgaria. The after sale services we offer include property insurance, construction and repair works, furnishing, accounting and legal assistance, renewal of contracts for electricity, water, telephone and many more.
This is the approximate location of the property. Please get in contact with us to learn its exact location.
Video
You will need an application for reading the files in .pdf format. In case you do not have that application, you can download it from here Acrobat Reader.
First floor: spacious living room with kitchen;
Second floor: 3 bedrooms. Each bedroom in the house is spacious enough to fit one double or two single beds comfortably. They are positioned within the house in such a way as to enjoy a spectacular view of the Pirin Mountains from their own private balcony.
Bathrooms– Each house has 3 en-suite bathrooms, one for each bedroom and one spare toilet with wash hand basin in the living area at ground floor level. There are two bathrooms which have a bath and one which is fitted with shower facilities, all of which are finished with highest quality tiles/ceramics.
The houses have been designed by Bulgarian professionals with the help of European experts who have an excellent reputation in their field. The overall layout and plan of the house is the most practical and spacious for its purpose.
Roofing– Special Timber supports and finishes; steel sheeting, cladding for insulation, strength and safety. Using fillister metal sheeting means that the roof is low maintenance and suitably insulated to cut down on noise and heating costs. The roof is also fitted with a waterproof membrane.
Windows and outside doors are made of high quality aluminium frames with double insulation, including micro opening facility, complete with insect screens.
Balcony and terrace railings are also made of aluminium to accompany the house design and for low maintenance.
Main entrance door is equipped with a mortise lock and anti-thrust bolts for security.
Inside doors are made of solid wood with matte glass in the panel frame.
Curtain railings: Electrical points are prepared for balconies and terrace for motorised curtain railings.
Inside walls decorations are made with plaster of lime solution, then plastered again with more fine white lime mix for a smooth finish.
The central heating for the entire house is fitted with a Heat Pump System, covering the floor heating and hot water system including a 200 Lt boiler as a reserve for hot water.
There are electrical fittings prepared for the sound system in the living area, ready for connection to TV, WiFi, phones etc.
Loft – Area at the top of the house fitted for storage, can be beamed or gypsum finished.
Flooring and tiles – Parquet look ceramic flooring throughout all the bedrooms. The rest of the house is tiled in lighter colour parquet ceramic flooring; quality ceramics of European design. All outside flooring that is layed is done so using non slip tiles.
Walls – A very important feature is that all dividing walls between all bedrooms and bathrooms are constructed with high quality bricks and they are not made of gypsum partitions.
Fireplace – Each house is fitted with a central fireplace to heat the entire ground floor and to give the house more character.
Stairs – Each step is fitted with timber treads whilst the banister is comprised of glass and wooden hand rail.
Electrical installation is made of a distribution board, fitted with energy saving lights, sockets and ON and OFF switches for the central heating/security lights and for the house alarm can be operated by Wifi connection.
There is an automatic irrigation system for your shrubbery/plants and CCTV in all common areas.



 160 km
160 km  500 m
500 m  160 km
160 km 



