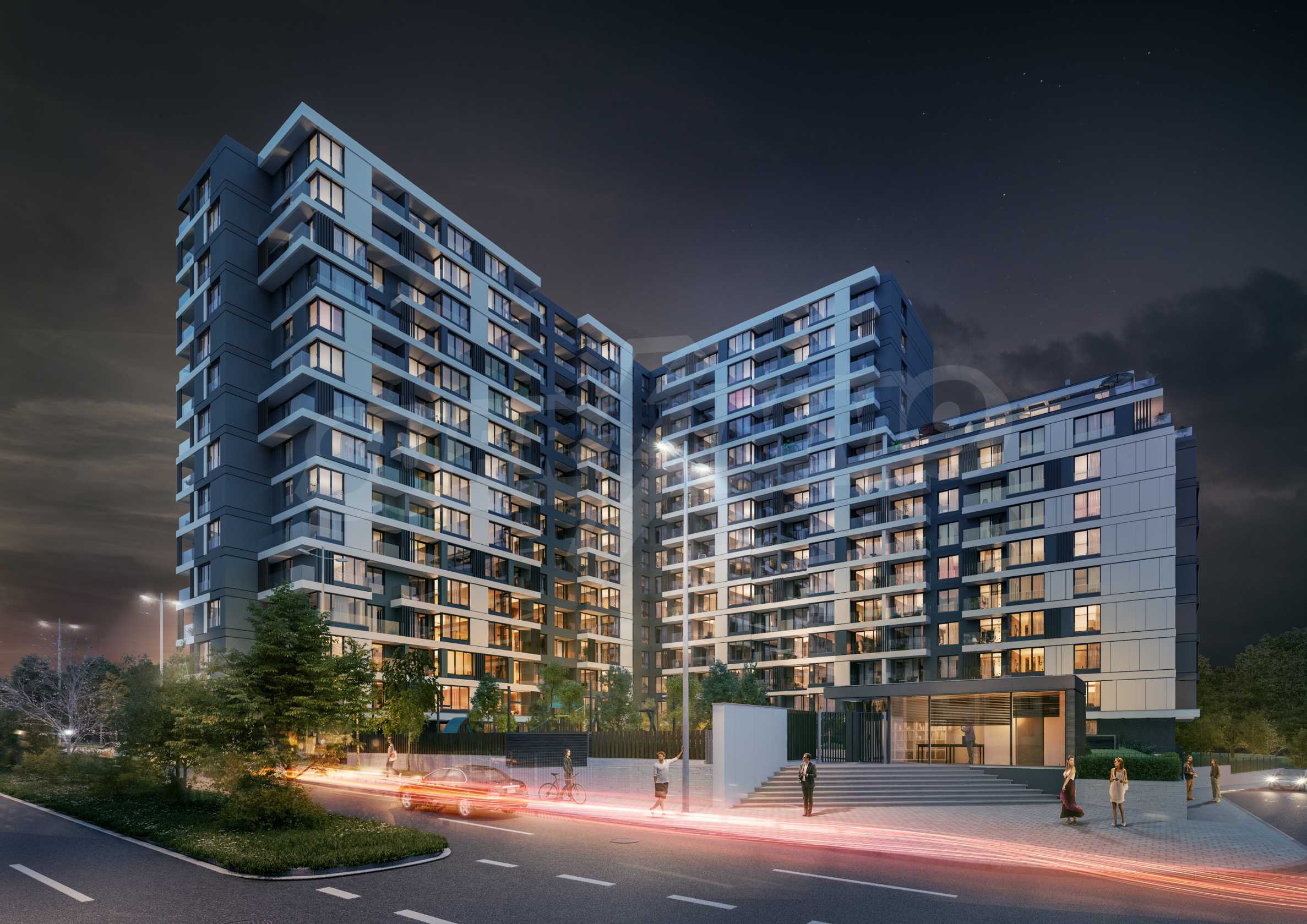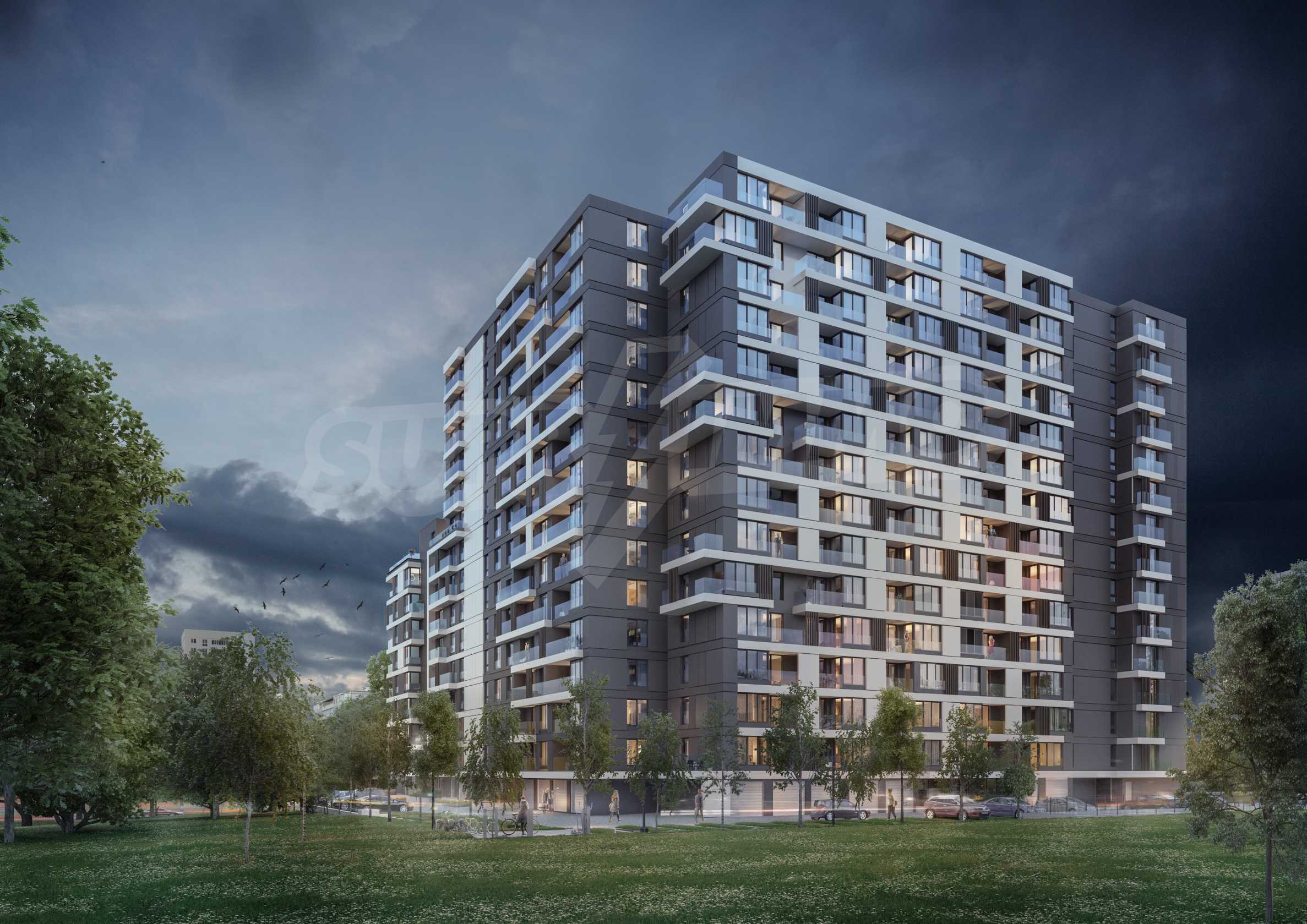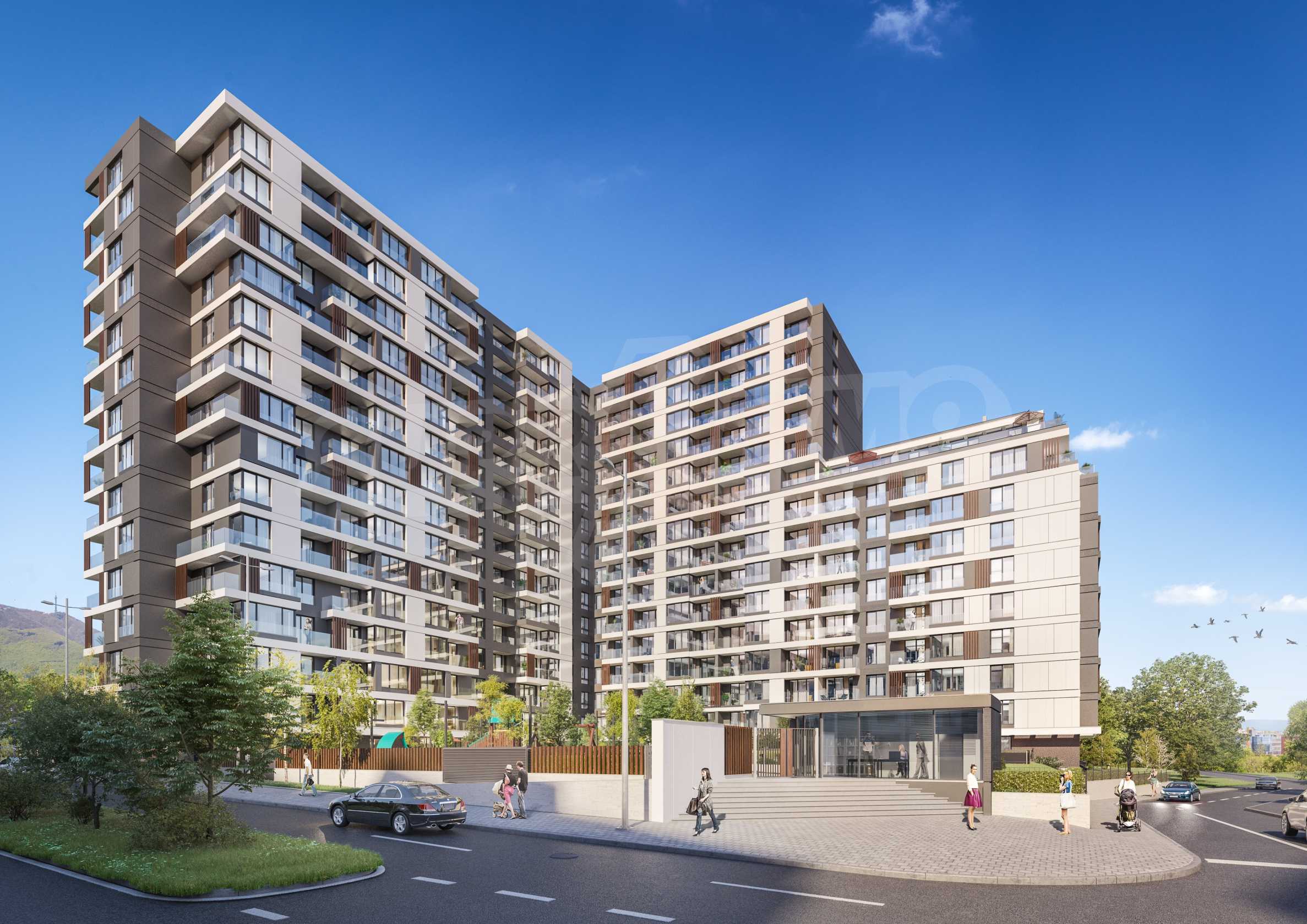A multifamily apartment building in modern Sofia District
REF#Sve-68693 / Different types of properties / district Banishora / near Sofia Mall / Sofia / Sofia region / Bulgaria / For sale On the map
Prices
No commission
Request more information or viewing
Senior consultant / Office Vitosha, Sofia
Distance from the property to major attractions
- Town centre: 4 km
- Airport : 13 km
- Grocery shop: 300 m
- Bus stop: 300 m
- School: 200 m
Views from the property
- Mountain views
- Town views
- Views to inner garden
Construction
- Brick-built
Heating
- Central heating
Start of construction: November 2018
Completion date: December 2020
Average apartment price: 890 ˆ /sq.m
The residential complex, a multifamily apartment building, situated in one of the most preferred districts of Sofia, close to the central part of the capital. The property is located in one of the most well-developed areas of Sofia - the central part of Serdika area, on the only plot of land where the area allows construction of such an object.
Banishora is a district with excellent infrastructure and direct access to the center of the capital. The main roads nearby include "Opalchenska" Blvd., "Slivnitsa" Blvd., "Eng. Ivan Ivanov", and "Gen. Nikolay Stoletov". The area is served by trolley, bus, and tram. It is conveniently located to Opalchenska Metro Station, Sofia Mall and a wide variety of commercial stores, bank offices and prestigious educational institutions.
The quoted prices include VAT.
The complex is extremely well-situated among many green areas within walking distance from various amenities. There is a separate area with green zones, and recreation facilities, a private playground and an outdoor fitness area. The access to the courtyard is controlled and limited.
The area
• in close proximity to the central area of the capital, in an area with great potential for development
• direct access to central downtown zones
• close to many thoroughfares and regular public transport stops
• at close distances from Mall Sofia, a variety of commercial stores, bank offices and customer service centers
• landscaped grounds with views to Vitosha mountain
Distribution of the area
The building is set so it opens incredible panoramic views of the mountain and the city. It comes with:
• patio with a children playground for kids between 0-12 years
• outdoor fitness area
• separate approaches for cars and pedestrian pedestrians
• underground parking area with parking lots and garages, plus above ground parking lots and garages where the number is in compliance with the number of the apartments
• a park area with alleys, landscaped gardens along the borders of the property, and an automatic irrigation system for the lawns
The apartments are of different types - one-bedroom, two-bedroom and three-bedroom apartments. They are divided into four entrances; the floor distribution being as follows:
• Entrance A - 15 floors - 1 ground floor with apartments and garages and 14 residential floors;
• Entrance B - 15 floors - 1 ground floor with apartments and garages and 14 residential floors;
• Entrance C - 15 floors - 1 ground floor with apartments and garages and 14 residential floors;
• Entrance D - 10 floors – all residential.
After sale services
We are a reputable company with many years of experience in the real estate business. Thus, we will be with you not only during the purchase process, but also after the deal is completed, providing you with a wide range of additional services tailored to your requirements and needs, so that you can fully enjoy your property in Bulgaria. The after sale services we offer include property insurance, construction and repair works, furniture, accounting and legal assistance, renewal of contracts for electricity, water, telephone and many more.
Construction
The complex features a modern architecture. It has been completed with top-class materials, while the completion works are of high quality and provides maximum comfort and security.
• Construction of the complex - the construction is of the monolithic reinforced concrete buildings and the inter-floor constructions are beamless. The design, layout and dimensions of the structural elements are chosen to meet the load bearing and seismic requirements.
• Enclosure structures - the main roof, as well as the roofs of the intermediate levels, are provided with waterproofing laid on the thermal insulation of stone wool. The balconies and loggias are covered with granite tiles. The entrances throughout the complex are spacious enough and all entrances are designed to be accessible to people with disabilities.
• Façade - external insulation with façade elements and mineral plastering. The facade glazing is designed to provide optimal quantity and quality of natural lighting in every living room. To ensure maximum thermal retention, the facade enclosing walls have effective thermal insulation of the required thickness.
• Walls and doors - the internal partition walls are made of brick and plastered. The entrance doors of the apartments are armored, with high quality finish and elegant vision.
• Window joinery - the windows have UPVC window joinery and have a maximum height, all fire regulations are met. There is five-chamber class Reha joinery, gray and white with double-glazed glass according to the requirements of Energy Efficiency.
• Lifts - all four entrances at Park View Residence 3 are equipped with passenger lifts that offer full service of people with disabilities. There are 2 elevators per entrance. For at least one of the elevators at each entrance is provided spare power supply from a diesel generator.
• Plumbing and fire protection system - the supply of water for drinking and fire-extinguishing purposes will be provided by the urban water supply network and the domestic hot water will be provided by a central substation. The measuring of the water quantities consumed will be as follows: total - the incoming cold water for the entire building; and individual - measurement and remote reading for each individual apartment. The plumbing installations are heat-insulated over their entire length.
The fire extinguishing systems required in the regulations are also provided.
• Heating, ventilation and air conditioning - appropriate installations are provided in the underground parking, garages and dwellings.
The apartments and their premises - bedrooms, living rooms and kitchens - have radiator heating, with additional heating and cooling provided by air conditioning systems. Air conditioning is provided for each bedroom and living room, and in the kitchen boxes - chimneys for the inclusion of aspirators. Radiator heating is also provided in the sanitary facilities (where necessary). A conditioning line is provided for air conditioners.
• Measurement of the electricity consumed – it shall be carried out by means of meters installed in the main switchboards in the separate premises and in individual electrical panels in each apartment mounted above the door of the dwelling.
• Security system CCTV - the residents of the complex will enjoy maximum security through video surveillance, digital recording devices and IP camcorders being monitored in the main entrances to the building and on the approaches to the underground parking area, as well as in the underground parking - to the entrances to the stairs, the rear of the building - the area of the outdoor parking lot and the open-air gym, the area of the playground and the area of the external terraces on the ground floor. The surveillance is in real-time with the ability to record and store up to 30 days.
• Video intercom installation - the access to the buildings in the complex is ensured by a video intercom system at each of the entrances, remotely controlled by the respective apartment. There is a protection against accidents.
The properties are offered plastered, with installed UPVC window frames.
The buyers will have the opportunity to receive a gift - a ready-made interior design, optionally with quantitative bills, which can be implemented.
We offer a flexible payment scheme with the lowest percentage of self-participation:
• Deposit of ˆ 1,000 before signing the purchase contract;
• 20% of the price - upon signing it;
• 30% of the price - up to 14 working days from reaching level 0;
• 20% of the price - up to 14 working days from Act 14;
• 20% of the price - up to 14 working days from Act 15;
• 10% of the price - up to 14 working days from Act 16.
Possible assistance in case of bank financing need.
Start of construction: November 2018
Date of completion: August 2021



 4 km
4 km  13 km
13 km 



