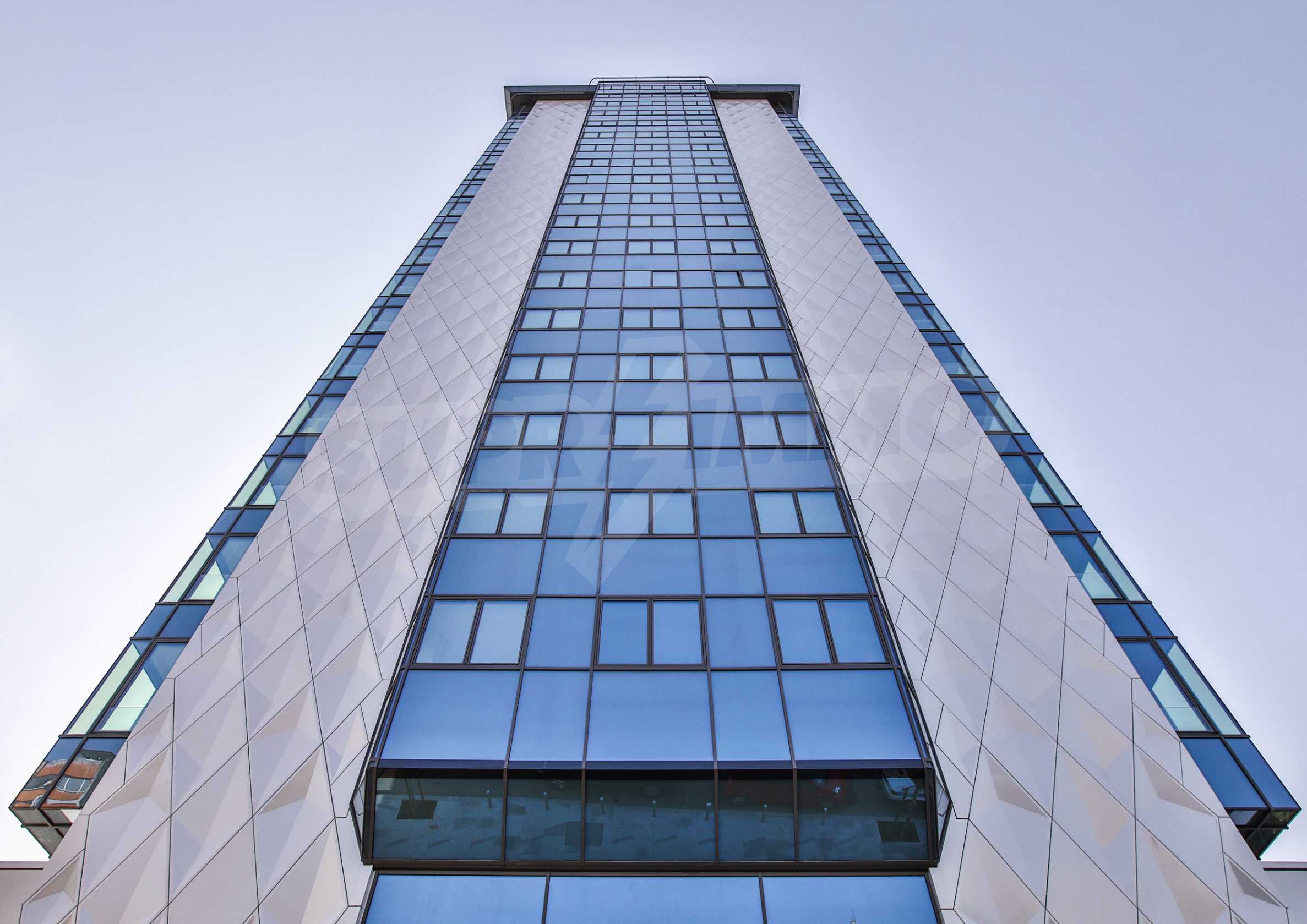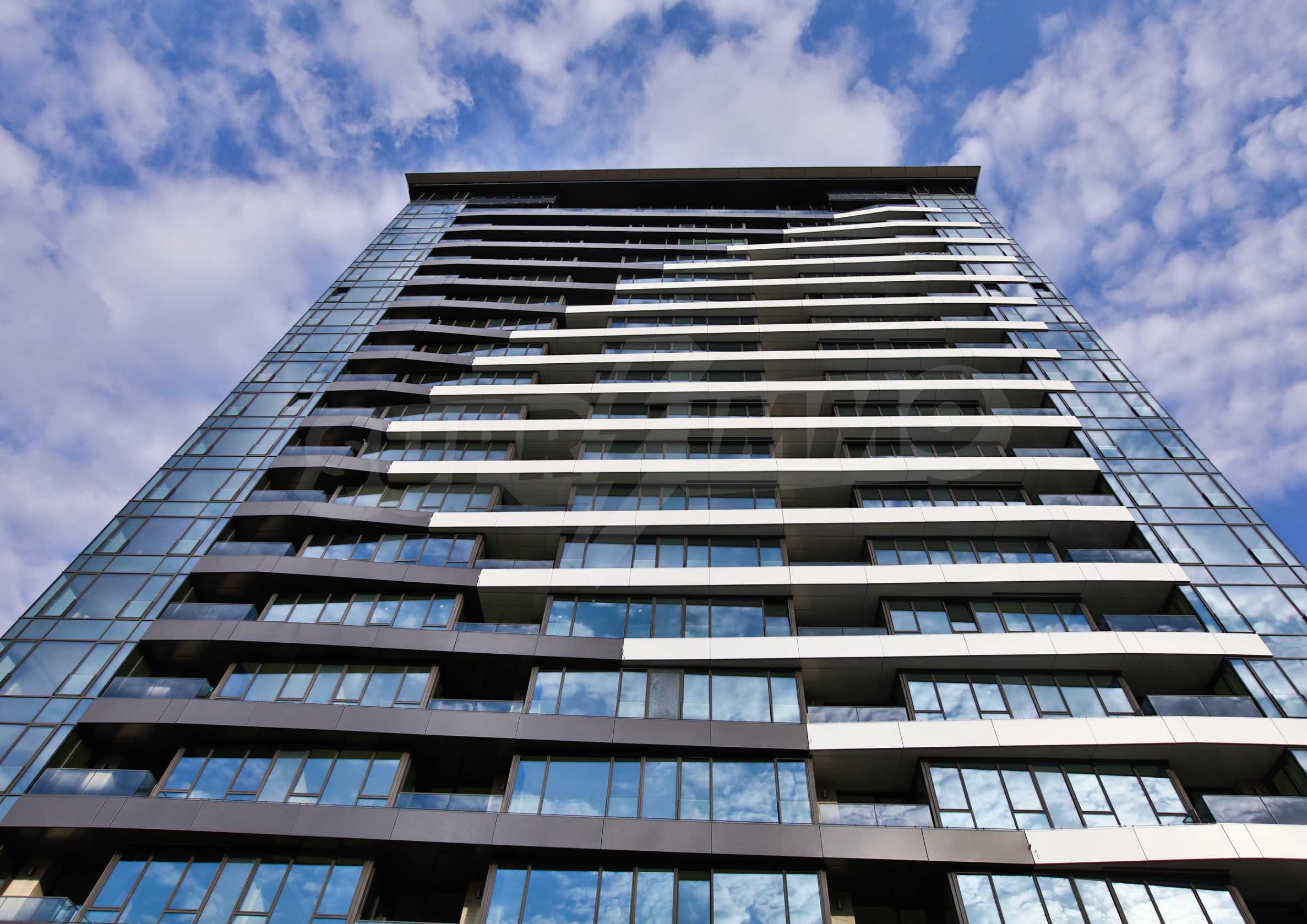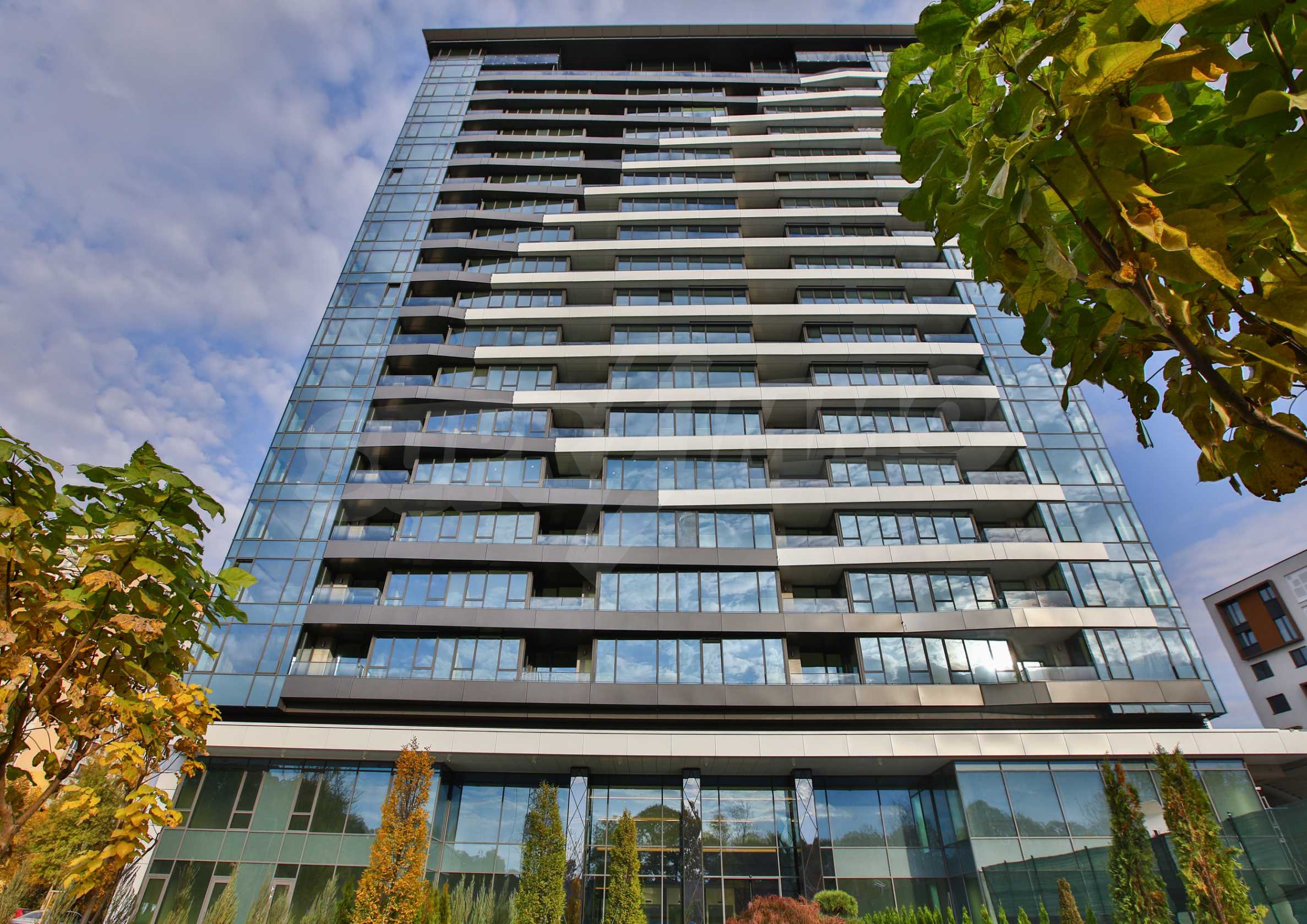Property type - All
2-bedroom apartment
Location
district Izgrev / Sofia / Bulgaria
Number of floors
21
Floor
17
Bedrooms
2
Bathrooms
2
Total area
138.40 sq.m
Common parts
23.30 sq.m
Net area
115.10 sq.m
Price
Buyer pays all transaction costs and notary expenses
Request more information or viewing
Commercial Director / Office Headquarters, Sofia
Distance from the property to major attractions
- Mountain lift: 10 km
- Town centre: 6 km
- Airport : 9 km
Views from the property
- Hills views
- Mountain views
- Park views
- Town views
Heating
- Air-conditioners
- Gas heating system
Air-conditioning
- Air-conditioning system
The building is equipped with two passenger elevators and one load (KONE) of the highest class and has controlled mechanical ventilation.
Additional amenities include a relaxation area with a swimming pool and a spa, while the representative common areas create an unforgettable feeling of comfortable luxury and a high standard of living. Next to the building is a richly landscaped park area with walking alleys and rest areas, and there will be a large sports complex with tennis and football fields, fitness, swimming pool and others.
The apartment consists of:
There is a special heating and cooling system that further purifies the air in the room and produces moisture. It is extremely useful for young children and people with allergies. The system is additionally purchased at the customer's request.
The proximity to the largest park in Sofia offers the future owners many opportunities for sports and pleasant family walks and the windows offer wonderful panoramic views of the surrounding green areas.
You will need an application for reading the files in .pdf format. In case you do not have that application, you can download it from here Acrobat Reader.



 6 km
6 km  10 km
10 km  9 km
9 km 



