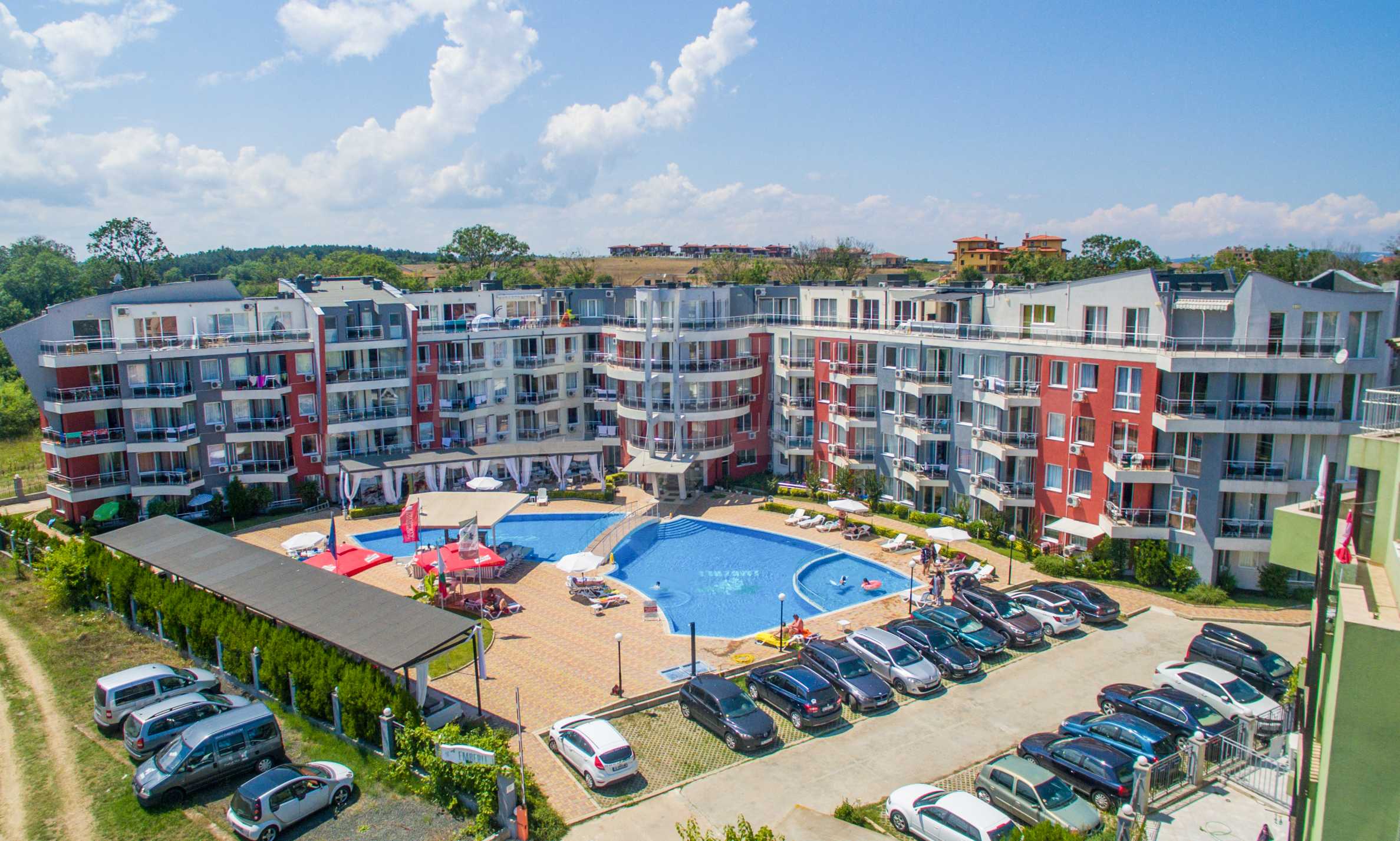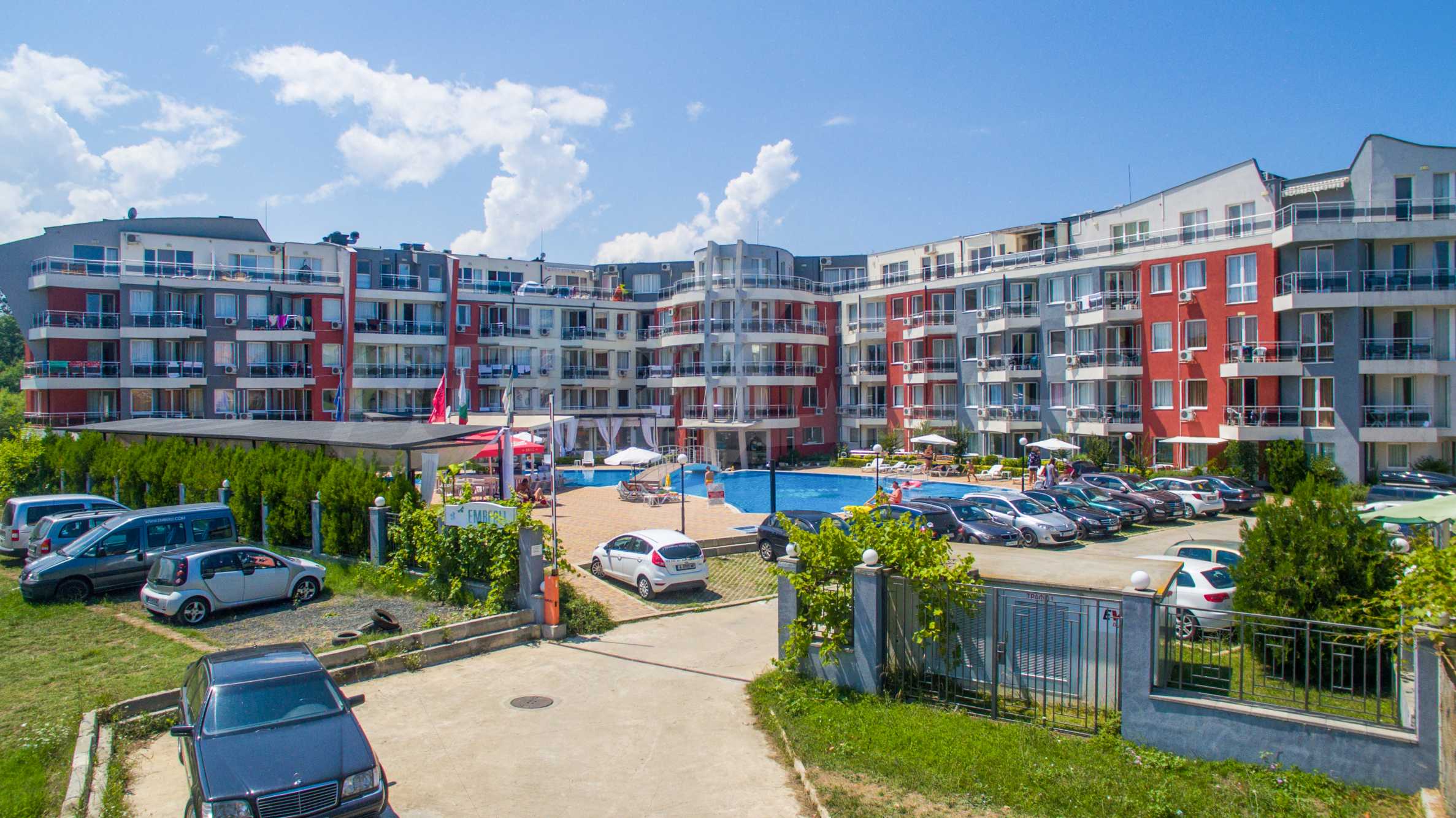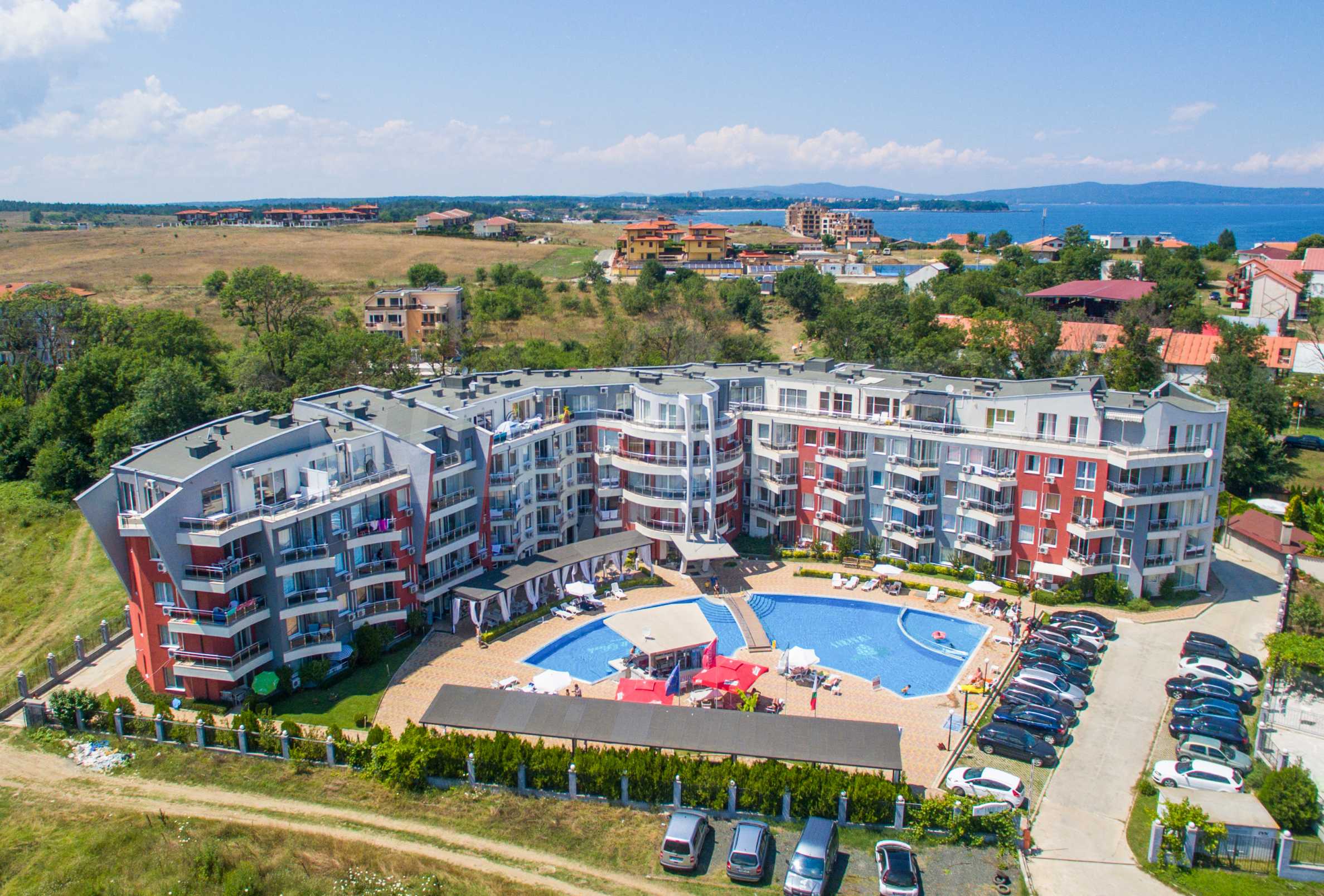Property type - All
1-bedroom apartment
Location
near the Central Beach / Lozenets / Bulgaria
Number of floors
5
Floor
4
Bedrooms
1
Bathrooms
1
Total area
71.72 sq.m
Common parts
11.03 sq.m
Net area
60.69 sq.m
Price -51%
395 €/sq.m
No commission
Request more information or viewing
Team Leader / Office Burgas (SUPRIMMO)
Distance from the property to major attractions
- Sea: 250 m
- Town centre: 500 m
- Airport : 70 km
- Bus stop: 600 m
Views from the property
- Forest views
- Views to inner garden
Construction
- Brick-built
- Reinforced concrete structure
Heating
- Air-conditioners
Property parameters
- Area: 71.72 sq.m.
- Floor: 4.
- Layout: living room with kitchen, corridor, bathroom/WC, spacious and cozy bedroom, large terrace of 24,05 sq.m. overlooking the forest and the resort.
Finishing and furnishing
- custom-made kitchen with hob and extractor, refrigerator and microwave;
- sofa, coffee table, OSAKA air conditioner;
- bed and wardrobe, TV;
- finished bathroom with shower cabin, boiler, and accessories, faience;
- first-class German PVC profiles, double glazing, French windows;
- interior doors of laminated MDF;
- flooring - terracotta, walls - latex;
- lighting;
- interior design in the Italian style, pastel, and warm colors.
Amenities in the complex
"Emberli" has 116 apartments and many amenities, you can find in a 4-star standard hotel, namely:
- 24-h reception.
- 24-h security and video surveillance of the entire complex and the perimeter around it.
- Barrier.
- Lobby.
- External and internal ramps providing easy access for disabled people to the complex.
- Mini-market shop offering food, beverages, and cosmetics.
- Stylish restaurant with outdoor terraces offering Mediterranean specialties as well as local recipes.
- An open bar serving refreshing beverages and light meals.
- Pool bar.
- Outdoor pool for adults, sun loungers, and umbrellas.
- Outdoor pool for children.
- Children's playground.
- Wonderfully landscaped grounds and garden in the complex.
- Relax zone.
- Barbecue outdoors.
- Sufficient parking spaces for the guests of the complex. Guarded parking lot.
- Effective flooring of exterior parts of quality colored concrete slabs, stamped concrete, and porcelain stoneware tiles.
- Stylish fence around the perimeter of the complex with built-in lighting fixtures.
- Effective and discreet night lighting of the whole complex, which does not interfere with holidaymakers but creates coziness.
- Rich landscaping of the entire complex, including landscaped parking lots.
- Free wireless internet access in the restaurant area, lobby, outdoor bar, pool and relax zone.
All owners and guests of the complex use the pool completely free of charge. Sun loungers, umbrellas and towels are available at a discounted price for owners. The sports and SPA center is available for a fee and the owners will have a discount.
Call us for a viewing organization and consultation!
You will need an application for reading the files in .pdf format. In case you do not have that application, you can download it from here Acrobat Reader.
The interior solutions of the complex are made by the experts of the studio for interior design "Genig".
The interior and furnishing are made according to special interior designs with visualizations of the apartments (living room with kitchenette, bedroom, bathroom, corridors), the reception of the complex and the surrounding area, lobby and lobby bar, restaurant, pool area, and garden. Apartments purchased with the "Fully Furnished" option will be executed and handed over to their owners in the same format as shown in the photos in this offer.
Designing interior solutions is looking for a modern maritime style that meets the area. Functionality and lightness of shapes and colors combined with the latest trends in modern interior design. The restaurant is designed in a Mediterranean style. MDF materials for tables and chairs were used. The tiles are in Mediterranean style - rustic. The reception is made up of MDF, seeking comfort and modern style. The apartments are decorated in Italian style, with soft and warm colors.
Maintenance of the complex and common areas, security
"Emberli" has its own maintenance and security services throughout the year. The entire organization and management of the complex are entrusted to the most reputable Bulgarian property management company.
All owners of apartments and commercial premises are required to pay an annual fee for maintenance and security of the complex at the rate of 8 Euros without VAT per square meter of their own property together with the adjacent common parts.
The fee is obligatory, it is paid on an annual basis until 31.01 of each year and includes the following services:
- Maintenance and regular cleaning of the common parts of the building and the yard of the complex as well as the pool.
- Expenditure on electricity, water, and internet in common areas.
- Maintenance of elevators.
- Nighttime security during the summer months of the active season.
- 24-h live guards during the off-season months.
- Corrections and repairs to the building, common areas and complex from the normal use of the building.
Emberly has a unique design, created by architectural studio "Art New Vision", one of the most advanced architects in Bulgaria. The modern style, combined with the latest world trends in architecture, as well as the high functionality of the building and the complex as a whole, are sought after. The contemporary concept, the provided amenities and the quality of the finishing works made "Emberli" one of the most popular apartment complexes in Lozenets and one of the emblematic of the Southern Black Sea Coast. In its construction high-quality building materials are used:
- Monolithic construction with red bricks.
- Insulation of the external walls, quality waterproofing of the foundations and the whole building.
- Mineral plasters.
- Roof of bituminous roof tiles.
- PVC aluminum window joinery, German profile.
- Indoor and outdoor doors of laminated MDF.
- Flooring in the common parts: porcelain stoneware.
- Floorings in the apartments: terracotta.
- Walls in the apartments and common parts: plaster and smooth plaster or plasterboard, painted with color latex.
- Apartment ceilings: gypsum board, ready for built-in lighting.
- Luxuriously finished common parts of the building with paintings and decoration.
- Modern elevators with automatic doors.
- OSAKA brand air conditioners in the living room of the apartments.
- Air conditioning in the lobby, reception area, and all service spaces.
- Luxuriously landscaped exterior parts of the complex.
- Adult pool and special children's section, umbrellas, sun loungers.
- Connections for cable TV and internet in the apartments.
- Wi-Fi wireless internet in the apartments, lobby, restaurant and garden (around the pool) of the complex.
- Placed contacts and keys.



 250 m
250 m  500 m
500 m  70 km
70 km 



